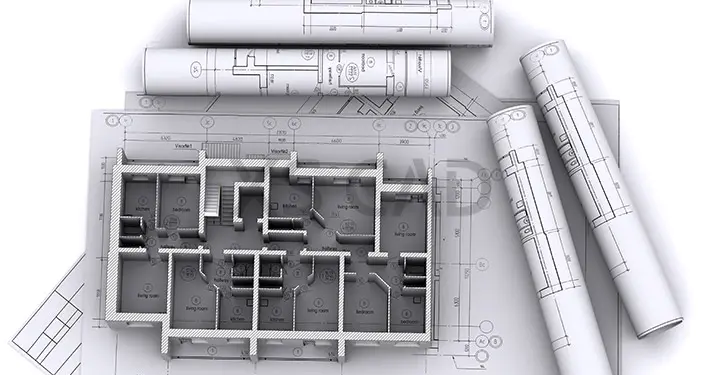Our Articles

4D BIM: A Boon for General Contractors
In the AEC industry, the timely and cost-effective completion of projects is the sole aim of general contractors, also referred to as main contractors in the UK. In most cases, general contractors (main contractors) act as project managers. Some of their most crucial responsibilities include studying project-specific documents prepared by architectural practices, applying for site permits and regional licenses, day-to-day site surveying, project cost estimation, time and schedule monitoring, and liaising with multiple disciplines, consisting of mechanical, electrical and plumbing services specialists.
Since general contractors (main contractors) bear the ultimate risk for timely completion of projects, they appreciate greater predictability and on-time implementation. These factors are very important for effective and profitable construction of large projects. Needless to say, adding a fourth dimension of time scheduling to 3D BIM models can help contractors and all discipline-specific subcontractors involved in the project.
While the 3D building information modelling (BIM) concept has been widely accepted by general contractors (main contractors) worldwide, few have actually realised the benefits of adding 4D scheduling to BIM models. 4D BIM, also sometimes referred to as simulation-based modelling, plays an integral part in construction planning whilst helping contractors and related project teams to evaluate the impact of design features on the construction schedule and workflow.
In 4D modelling, a BIM software application such as Autodesk Revit is bidirectionally linked to a project management application like Microsoft Project to monitor the progress of the project. Alternatively, 3D BIM models created using Autodesk Revit are combined with the Autodesk Navisworks TimeLiner tool to create 4D simulations of planned construction processes and sequences.
For general contractors (main contractors), the 4D models can help them create a virtual mock-up of the entire construction system design, identify workflow-based clashes, and manage the supply chain for materials and labour personnel needed on site.
Virtual mock-ups, also known as sequence-based simulations, can help contractors communicate extremely complex processes to the entire team whilst improving productivity on site. As a result, projects get implemented within the required time. Additionally, main contractors can identify time and workflow-based clashes from 4D models which makes planning materials, equipment, and multidisciplinary personnel in a constrained space and time highly convenient.
Whilst 4D BIM modelling necessitates certain adjustments to the models in a way that they align as close to the actual conditions, the final output is more than worth this effort. Furthermore, the contractors can test various “what if” scenarios and make improvements if needed. Summarising, the simulation of various construction sequences vis-à-vis their planned timeframes enables the general contractors (main contractors) to make quick, effective and informed decisions. This decision-making advantage and greater predictability offered by 4D modelling results in on-time and cost-effective project completion.
To know more about how general contractors (main contractors) can benefit from our cost-effective simulation-based BIM modelling services, kindly contact us.

