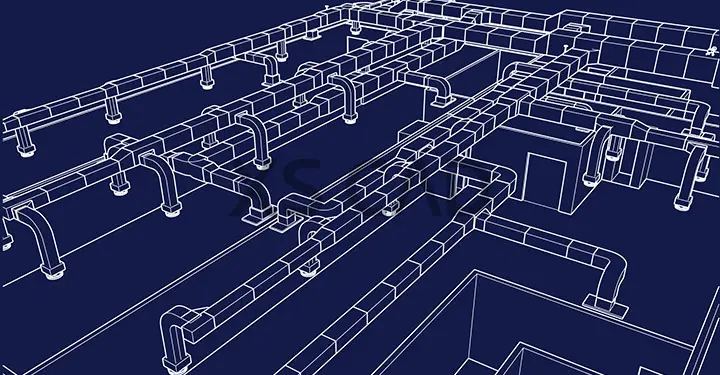Our Articles

Are Both Domain & Software Knowledge Necessary for MEP Scan to BIM Modelling?
Well, the brief and succinct answer is a resounding ‘yes’! It is indeed necessary for MEP modellers and scan to BIM services for MEP to be knowledgeable of and able to use the right software, comprehensively understand MEP systems design and function and have the relevant experience to create detailed, near-flawless BIM models of existing buildings.
First, what do we mean by scan to BIM modelling?
Essentially, a set of scanned data points or point cloud data in a 3D coordinate system is used to represent building surfaces. The data thus obtained covers every detail of the building surfaces in depth and reduces or completely does away with repeated site visits to gather this information. This data is then used to create BIM models of existing buildings.
So, in a nutshell:
Today, retailers, building contractors, architects, MEP designers and consulting engineers regularly use BIM models developed from point cloud scans. Using the scan to BIM process helps identify the differences between point cloud detailing and the model’s actual geometry. Autodesk’s Revit is a software platform that has grown in popularity as a tool that can convert data from point clouds to BIM models, because with Revit:
To work with a point cloud in Revit, pertinent questions that modellers should be asking are:
Answers to the above questions should be combined with a deep understanding and experience in managing high data volumes from point cloud models. Modellers must be adept at identifying and rectifying errors and inconsistencies on the path to developing precise, intelligent BIM models.

Now, in addition to mastering the software, MEP modellers must have a clear and solid understanding of MEP design and systems. For BIM managers, MEP engineers, MEP designers, MEP drafters, main contractors and trade contractors, it is essential to develop an expert knowledge of MEP systems and the connections between MEP elements in a BIM model. Designers and MEP engineers involved in modelling must know:
To know more about MEP scan to BIM modelling . . .
In essence, scan to BIM services for engineering in today’s AEC environment must involve the expertise and knowledge of MEP professionals who fully understand the MEP domain and the most suitable software platforms to convert point clouds to MEP models. Increasingly, these point cloud to MEP BIM services are being sourced offshore by Western firms, especially in India, for precise, professional and cost-effective solutions.
XS CAD has valuable experience providing scan to BIM services for engineering and point cloud to MEP BIM services for general contractors and consultants. Our range of services for consultants and manufacturers across the world includes point cloud to BIM, structural point clouds, scan to BIM services for MEP, and we can convert point clouds to MEP models. We create these models and drawings by using Revit, AutoCAD and BIM Collaborate Pro for cloud collaboration.

