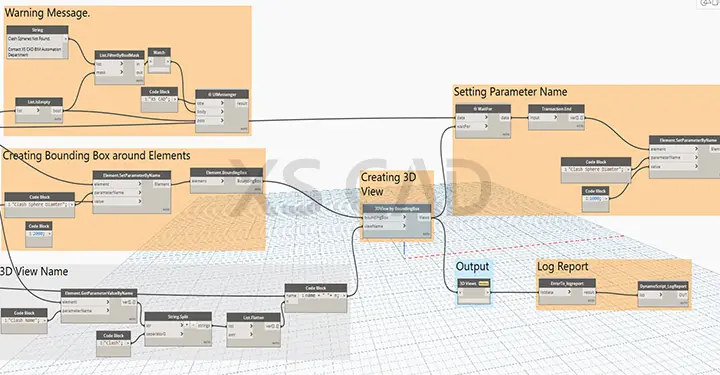Our Articles

Can Dynamo Scripts Change the Construction Design Narrative?
Ever evolving, improving, advancing, can construction design get any better?
Dynamo, a visual programming tool in Revit, can make building design and engineering and architectural services easier. Manipulating graphical elements known as nodes, Dynamo creates programs that suit visual-oriented stakeholders, such as engineers, designers and architects, and help them automate repetitive tasks as part of conceptual design and construction planning. Dynamo can be integrated into Revit workflow concepts to streamline data entry and repetitive, improve efficiency and productivity across multiple disciplines.
How Dynamic Is Dynamo?
Node Copying
Every node performs a specific task and will have an input and an output. These inputs and outputs are connected through ‘wires’. The program flows from node to node using a network of wires, resulting in a graphical representation of the steps required to reach the end design.
Making Notes
A Notes node in Dynamo has an editable text field, which enables users to include descriptions and plain language labels.
Graphic Interface
The visibility of geometry preview in Dynamo can be controlled to highlight selected elements on preview rather than the whole geometry.
Code Blocks
Unique to Dynamo, the code block links a visual programming environment to a text-based one. Itcan define an entire graph in one node and can access all Dynamo nodes.
Code blocks are flexible with using different data types. Users can easily define strings, numbers or formulae so that the code block delivers the desired output.
Dynamo also helps users create and share graphs and help customise their building information workflow.

Dynamo-assisted Tasks
A few of the multidisciplinary tasks that Dynamo scripts make easier are:
Universal Scripts
Universal scripts can be used by any discipline. Access to universal scripts leads to full access to existing and future Dynamo scripts and sample files.
Text-based Dynamo Script
Text-based scripting in the visual environment enables the exposing of elements such as input sliders, condensing large operations and accessing powerful tools and libraries. This can lead to customisation and efficiency.
To know more about Dynamo scripts . . .
It is evident that Dynamo is an important asset for engineering design services, leading to time saved and an easier workflow in Revit design and drafting and Revit modelling services. Dynamo scripts can thus change the construction design narrative to be increasingly seamless.
XS CAD has valuable experience providing engineering design services and architectural services for eneral contractors and design consultants. Our range of services for building design and engineering and construction planning for designers and contractors across the world include creating, Revit design and drafting and Revit modelling services, and we offer retained teams when required. We create these models and drawings by using Revit, AutoCAD and BIM 360 Design for cloud collaboration.

