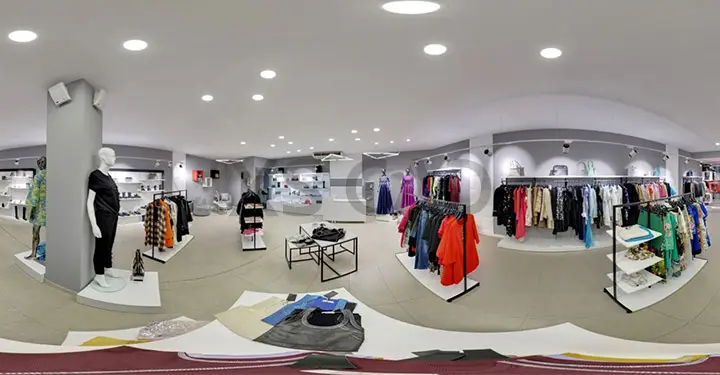Yes. Changing times require that everything and everyone must change accordingly. In today’s retail environment, changes are even more fast-paced than before, so modifications and renovations need to optimise retail strategies quickly and efficiently. Retail rendering can be used to create 3D retail store walk-throughs by reliable retail design companies to maximise profits.
It’s fairly well known that the layout of a retail space can influence shoppers by optimising space. The retail store layout and how customers interact with the merchandise on display can have an effect on purchasing.
Two key aspects of a retail space that affect sales are store design and customer flow.
Store design is a vast swathe of the design patch, which includes strategic floor plans, space management, furniture, displays, fixtures, lighting and signage.
Customer flow deals with monitoring, recording and analysing how customers navigate through a store, where they slow down, for how long and how all of this affects their purchasing behaviour.
Retail designers use a range of retail floor plans and concepts to impact and guide customer flow. Efficient store layouts help retailers improve customer experience and profitability.
Utilising 3D walk-throughs of retail store design can help achieve these goals before time and money are spent on actual modifications and renovations.
- One Floor – As customers prefer navigating a single floor of a retail space rather than move up and down stairs, elevators or escalators, 3D walk-throughs can help retail designers see how their spaces will look as one floor and then plan, modify or eliminate these elements by changing the walk-throughs.
- Customer Flow – Observing and recording data regarding the speed bumps, displays and furniture in a 3D walk-through of a retail space can help determine existing customer flow patterns and how to improve them.
- Clockwork Navigation – Studies show that customers consistently turn right immediately after entering a retail store and then move in a counter-clockwise direction. Viewing 3D walk-throughs can help retailers decide which high-margin merchandise and valuable information can be placed to the right of the entrance.
- Narrow Aisles – Tight spaces can cause bottlenecks along aisles or around fixtures and displays. Customers value their personal space and thus shy away from entering narrow aisles. Walking through a retail store virtually in a 3D walk-through can help retailers determine how wide they must make store aisles to improve customer flow and merchandise interaction.
- Zone Merchandising – The placement of products, especially high-margin merchandise, can have a significant impact on sales. The creation of merchandise zones on walls, display areas and counters can be perfected by viewing the store interiors in 3D walk-throughs.
- Lighting – Influencing customer moods and highlighting specific store areas, strategic lighting can draw customers in and create areas that showcase the retail brand and its merchandise. Lighting for specific areas, based on natural light. can be studied and modified in accurate 3D walk-throughs.
- Signage – Signs represent the retailer’s brand and merchandise. Internal signage can provide product information, help customers navigate the layout efficiently and create the desired price perception. In-store signs can be in sync with the brand voice, using standard fonts and colours, making them easy to read in the preferred lighting. These effects can be analysed by making changes in detailed 3D walk-throughs.
- Displays – Impacting the customer’s overall experience in a retail space, displays have a variety of shapes and sizes and can be movable units that feature merchandise, such as tables, racks or gondolas. Utilising 3D walk-throughs, displays can be carefully selected for optimum effect to customer flow and purchasing behaviour.
- Fixtures – Furniture, such as counters, wall-mounted shelving units and seating, are fixtures that can be coordinated with the brand identity and store layout to influence customer flow and highlight merchandise. A 3D walk-through can help retailers understand the effect of clean, minimalistic and uncluttered fixtures to promote offers. Fixtures for premium merchandise can be in wood, stone or marble. Again, 3D walk-throughs help get a feel of the new materials.
- Windows – Welcoming and attracting potential customers, storefront windows need careful attention to lighting, size of displays, type of merchandise, props (like mannequins) and signage. Viewing storefront windows in a 3D walk-through can indicate to retailers whether these windows can successfully interest customers interest and promote the retailer’s brand.
Retail Space Considerations
In addition to the above facets of retail store design, it is important to maintain the functionality of the overall space, and using 3D walk-throughs can help retailers see how certain space management aspects can be modified to fulfil basic requirements.
- Legal Requirements: Maintaining a minimum aisle width of 3 feet for customer and wheelchair accessibility
- Seating: Comfortable seating to enhance customer experience and slow customers down
- Checkout: Encouraging impulse purchases of complementary merchandise placed strategically in the checkout area while customers wait to pay
- Back Store Operations: Store operations, such as shipping and receiving, inventory storage and retrieval, and the employee’s break area must be effectively incorporated in the store floor layouts.
Retail space planning and retail store building design require in-depth design knowledge and planning skills. Developing a new retail store, modifying existing floor plans or re-modelling specific areas in a store can be challenging. Fortunately, offshore resources in the form of trusted design professionals can provide detailed, high-quality 3D visualisation services and 3D walk-throughs, which make it easy to plan, capture and manage modifications and renovations.
XS CAD has valuable experience providing 3D visualisation services and retail store building design for large global retailers and retail design companies. Our range of services include retail space planning, 3D walk-throughs, 3D retail store walk-throughs and retail rendering. We have proven to be a preferred 3D walk-through services provider, due to the high quality of our 3D modelling and 3D walk-throughs, created by using Revit, 3ds Max, V-Ray, Adobe Photoshop and After Effects, Illustrator and BIM Collaboration Pro for cloud collaboration.


