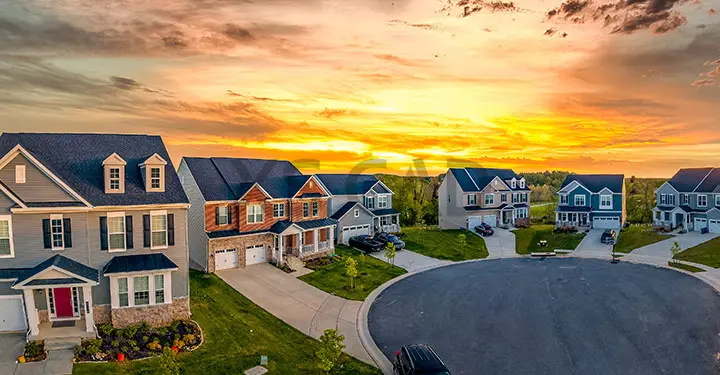Our Articles

Design Drawing Considerations for Smart Homes
It used to be in the realm of science fiction, but no more. Smart living in smart homes is fast becoming a reality for an increasing number of homeowners. The new smart homes on the block may feature IoT/AI technology, rainwater harvesting systems, solar panels, fire systems, security systems and external building services that function intelligently, both independently and that integrate between systems. Incorporating these systems into home design requires the expertise of specialists who can create accurate, detailed plans and provide high-quality engineering design services.
Living in smart homes means that the end of a long working day and long commute can see you walk into a temperature-controlled room, with your favourite music playing and lights dimmed to perfection, all without any effort from you or anyone else. You may even get a a notification that it’s suddenly started raining and the bedroom window has been left open. And that’s only an appetiser. A variety of main courses may follow.
Planning a home that is this smart involves considering how to incorporate smart home features into the design drawings and design workflow as early as possible. Architects have been known to bring in specialists for this. It can be challenging to create a smart home automation system and get different devices to work together, controlled by individual apps.

Using the Internet of Things, or IoT, frameworks, data is collected. Artificial Intelligence, or AI, uses that data to perform specific tasks that make life a little bit easier for the inhabitants. Integrating IoT and AI results in smart devices that respond remotely to voice commands or pre-programmed commands. Typically, a reliable software development team can deliver high-quality IoT solutions.
Design Considerations
Core Elements of a Smart Home
Right on top of the list of smart home core elements are lighting, temperature, security and entertainment systems.
Introducing the Internet
In smart homes, an Internet connection is critical to control devices from outside the home. This means planning for a wired data network in addition to Wi-Fi, which can frequently be unreliable due to weak signals or interference from neighbouring networks. This wired data network can use new and upgraded cabling, which combines electrical and data cabling. Conventional data cabling needed to be installed separately and connected to electrical wiring by an electrician. Telecommunications and Internet connections will need flawless external services as part of building design.
Completely Smart
Design Drawings for Smart Homes
Smart homes come with a range of features, and thus they need accurate, detailed and thorough design drawings at every step, such as:
Electrical Drawings
Plumbing Drawings
HVAC Drawings
Fire Protection Drawings
To know more about design drawing considerations . . .
As these drawings are detailed, it is critical to have expert and experienced MEP BIM services partners provide precise mechanical design services and other MEP services. Smart homes need smart design drawing solutions.
XS CAD has valuable experience providing engineering design services and MEP BIM services for general contractors and design consultants. Our range of services for global firms across the world include mechanical design services, MEP 2D drafting, MEP 3D modelling services and other MEP services, and we offer retained teams when required. We create these models, drawings and BIM services by using Revit, AutoCAD and BIM Collaborate Pro for cloud collaboration.

