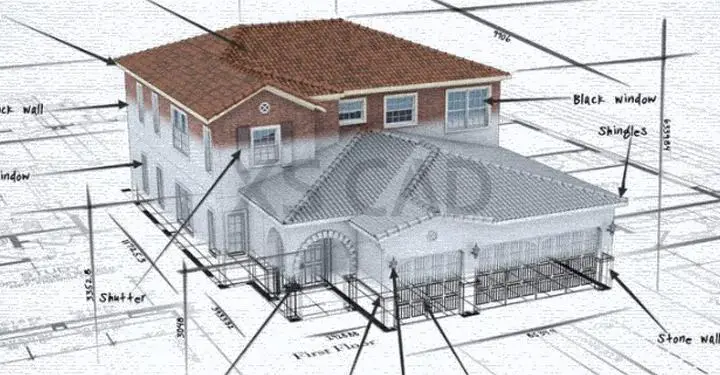Our Articles

Do Homebuilders Prefer a One-stop Shop for Interior Rendering?
Granted that customisation in homebuilding is increasingly the norm, enabling customisation involves a gamut of drawings, modifications and rendered images to see the effect of those modifications. For homebuilders who already have so much on their plate, would they really like to shop at different stores for all their needs? Most would prefer to procure all rendered images for their varied requirements from one source – a one-stop shop that understands all their needs for interior rendered images or an all-inclusive 3D rendering service provider.
Firstly, why are interior rendered images even a thing?
Beautifully and accurately rendered interior images can help truly bring a room together in terms of aesthetics and functionality. Showcasing the colour palette of a room, favourable lighting, suitable furniture, appliances and complimentary textures, interior rendered images provide a range of benefits.
In addition, savvy customers of today know the benefits of 3D visualisation. Some people will not move forward on their path to renovation or decisions on the details of a new house until they view the coming together of all the design details.
Also, accurate and attractive 3D interior renderings help architects and homebuilders sell opulent dreams of luxurious properties to customers.
Just how do rendered images do all of that?
Visualise Final Interiors
Feedback & Updates
Sales Strategy
So, how good can interior rendered images be?
Light Adjustments
Shadows
Furniture & Accessories
Design libraries of rendering software can provide a selection of furniture, decorations, pictures, books, plants, pets and people to insert lifelike objects in design.
Textures
Complex rendering programs can help regulate textures, curvatures and reflections in rendered images.
Surfaces
Multiple Views
Thus, photorealistic rendered images can be so detailed and so effective that they can help plan almost any detail for any homebuilding project, such as an entire home or even just the remodelling of a bathroom. The right partner can provide accurate and attractive architectural 3D rendering services and 3D visualisation services for effective photorealistic CGI images, so that homebuilders can acquire housing interior render images from one source.
XS CAD has valuable experience providing 3D architectural visualisation services and 3D rendering services for large homebuilders. Our range of services for global homebuilders, architectural firms include 3D visualisation services, photorealistic CGI images, 3D fly-throughs for animation and architectural 3D rendering services. We have proven to be a preferred 3D rendering service provider, due to the high quality of our 3D modelling and 3D walk-throughs, created by using AutoCAD, Revit, 3ds Max, V-Ray, Adobe Photoshop and After Effects and Illustrator.

