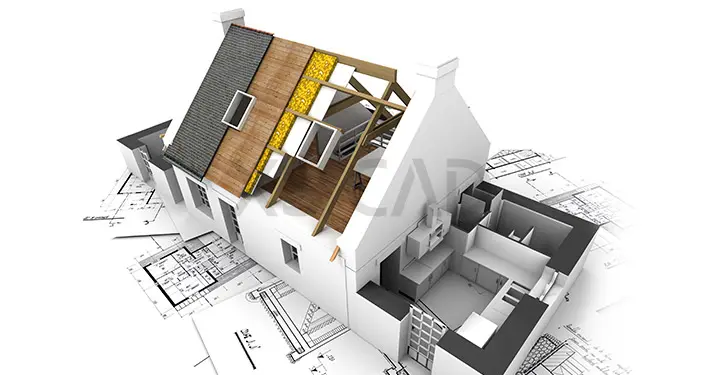Our Articles

Find the Right Design Support for Home Renovation
‘Good help is hard to find,’ they say. Not always. As families grow or there is an increasing need for home office space or people just get bored, the prospect of home renovation has been a consideration at some point for most homeowners. Planning and designing home remodelling and renovation is a special art. Yet, fundamental to that design is knowing what is and is not possible in a specific environment from the point of view of regulatory compliance and environmental objectives. Working within certain constraints to optimise home design takes experience, knowledge and expertise.
Design support partners should know local codes, standards and regulations. There may be prescribed building styles that must be adhered to, and building or zonal authorities in certain geographical areas may encourage, discourage, forbid or allow certain local materials for use in construction and renovation. Most importantly, design support teams must understand and implement design specifications accurately in residential design drawings.
Government Planning Policy
Today, homeowners have the liberty to use home renovation apps to help them design and visualise renovation projects easily; some may even help purchase products. However, renovation does not end there or even begin there. It is critical to understand local government planning policies, even for minor internal or external modifications. The design support team must know what can be changed with or without council approval.
Cross Ventilation
In the pursuit of improved cross ventilation, homeowners may have design requirements for:
Such changes will need to be made in accordance with existing regulations and with a view to potential changes in the future.
The design stage is crucial for renovation projects. That is where costing can be controlled. Having a clear grasp of local environmental goals means that they can be detailed at the concept stage and then carried forward to more detailed plans – plans that will be submitted to local councils for approval.
Design for Submission
A final detailed design for submission for approvals may need:
In addition, the chosen contractor may need to fulfill certain requirements, such as:
As green building and green architecture gain traction globally, renovation projects must also meet environmental objectives. Local council building inspectors may insist on the use of sustainable practices and the upholding of environmental standards.
It’s evident that home renovation is no cake walk and requires high-quality design support in the form of architectural drawing services, residential rendering services and other architectural design services. The right design support team, one that can be considered reliable, will have both the expertise and experience to deliver these residential design services cost effectively and on time.
XS CAD has valuable experience providing architectural design services and residential design services for homebuilders and designers. Our range of services for homebuilding sector include residential design drawings, residential rendering services, architectural drawing services, modelling services and home remodelling and renovation services. We create these models and drawings using Revit, AutoCAD, ArchiCAD software and BIM Collaborate Pro for cloud collaboration.

