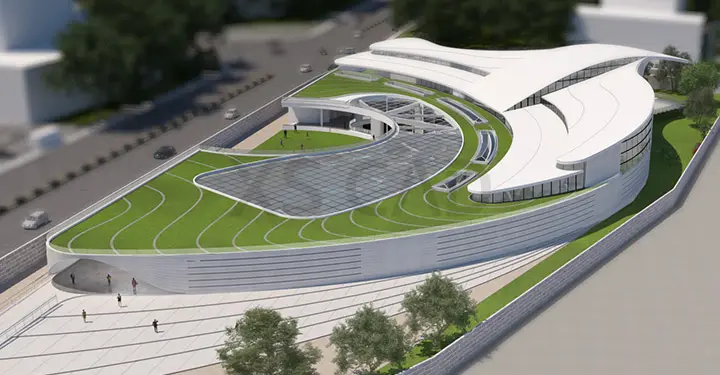Our Articles

‘Greening’ an Existing Building
It may be a new buzzword now and it may be worthwhile to incorporate sustainability into building design for new buildings, but what about existing buildings? How do we ‘green’ an existing structure or introduce sustainable retrofit?
As governments worldwide incorporate new funds for homeowners to make their homes sustainable, the concept of retrofitting old properties for sustainable MEP (M&E) design takes on renewed interest.
Studies show that almost 90% of homes are energy inefficient and can be responsible for up to 25% of a nation’s energy consumption. It becomes important, thus, to focus on detailed design drawings and strict construction norms. Key criteria to be considered are:
Fulfilling these criteria efficiently can lead to 75-90% savings in the energy that would be used for heating. This will also lead to a comfortable round-the-year indoor temperature, sufficient daylight indoors and fresh, clean air.
Be finicky about fabric.
Prioritising building fabric means including energy-efficient windows, insulation and doors, before changing anything else in the building.
A high-performance fabric must be finalised at each stage, including insulation, triple-glazing and the creation of air-tight construction. The choice of materials used for the fabric is critical in sustainable retrofit. Insulation from natural sources is preferred, as it will:
A Professional Approach
A retrofit project requires the experience and expertise of a qualified professional. Factors that need to be assessed include:
It can be technically challenging to maintain a building’s architectural identity with sustainable energy performance. Problems of moisture, such as from rainwater or condensation, need to be addressed early on. The insulation of solid-wall buildings need careful thought, calculations and planning.
Experienced and technically qualified HVAC mechanical engineering consultants can provide high-quality MEP design services, HVAC design services and sustainability MEP design services. Many offshore companies offer cost-efficient MEP engineering design services that will be delivered on time and maintaining full transparency in the entire design process.
XS CAD has valuable experience providing BIM services, MEP engineering design and MEP design services as BIM services and HVAC mechanical engineering consultants for general contractors. Our range of services for consultants and manufacturers across the world include HVAC design services and sustainability MEP design services. We create these models and drawings using Revit, AutoCAD and BIM Collaborate Pro for cloud collaboration.

