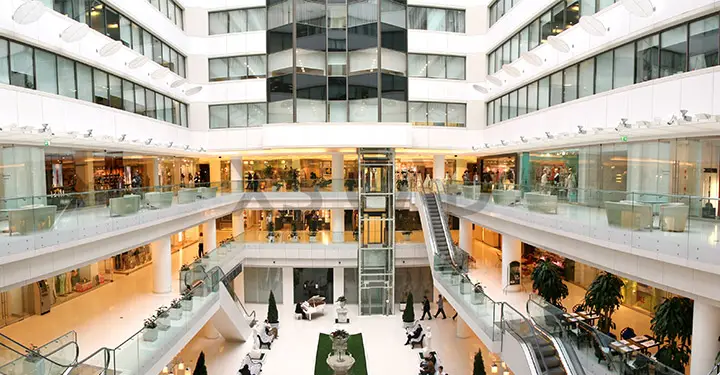Our Articles

How BIM Adds Value to Retail Design
Intense competition in the retail industry drives increased levels of performance across the board, and a key impetus to success in this industry is the visual appeal and functionality of retail outlets. From the point of signing a lease for a new property, the retailer usually faces a race against time to get the new store up and running as quickly as possible. This is where designing these stores quickly and accurately is so important and can actually affect the opening schedules and thereby affect sales. Effective architectural BIM modelling and architectural drafting can sharpen retail design and thus help the fit-out process be quick and seamless for design and build teams to hand over stores to the retail operations unit.
To better understand how important architectural drafting and modelling is to the retail industry, let’s look at what this involves. In retail design, the BIM process helps create retail design drawings that include Bill of Materials, schedules and 3D renders, which are crucial for client approvals. Design stages, such as schematic design, design development and the creation of construction drawing sets, can be covered within the BIM process, and retail clients can expect the following architectural services:
- Production Drawing Sets
- Manufacturing/Assembly Drawings
- 3D Models
- Floor Plans
- Equipment Libraries
- Computer-generated Images
Clients can understand computer-generated images or renders easily, which are effective in communicating retail design intent. Accurate renders can represent spatial constraints. Using the BIM process for rendering creates greater accuracy in architectural drafting and modelling. For example, BIM models can specify the count of cabinet fixtures, lighting fixtures, countertops, legs, handles, grommets, drawer pulls, equipment mounts and other details. A large amount of detail is incorporated into a BIM model, which can show how various elements fit in a space. This is especially useful for space analysis in large retail spaces, such as department stores or malls. Square footage and department-wise lists of fixtures and furniture in display areas, with corresponding dimensions, can be represented. This means that with the use of retail BIM modelling, a 3D view can be created that shows how potential objects interact.
As BIM models are so important for the creation of rendered images, which include fittings, wall finishes, laminate and furniture, they are used increasingly in retail design approvals. Photorealistic renderings can be generated from Revit models with brighter colours, accurate lighting and shading, precise portrayals of materials, finishes, fixtures and furnishings, reducing or eliminating the need for touch-ups.

The benefits of 3D renderings include:
- Realistic depiction of spaces
- Ease and speed of creation
- Useful for marketing and project approvals
- Allows executives to view and approve new sites
The basic layout of a retail space can be shown through 3D visualisation so that a layout that enables a specific customer path can be planned. Essential design pointers for an effective layout include the width of walkways – wide enough for shopping carts (if necessary) and also for people to walk through without colliding.
Renders can also be used as planograms. Planograms are images/maps created by retailers to decide where to place merchandise for maximum benefit and take into account lighting and shelving. The space needs to be visually appealing to increase customer purchases.
Approvals & Decision-making
The use of architectural BIM modelling, drafting and rendering can thus be useful to obtain executive approvals for new sites and for decision-making purposes. Here’s why:
Competitive Edge
When the competition is fierce, a BIM model provides the basis of a more complete design and 3D visualisation shows what a project represents and describes the uniqueness of the project.
High Quality Promotional Material
Well-designed renders can represent interiors in great clarity, influencing the decisions taken regarding placement and dimensions of furniture, flooring and wall finishes and coverings and can be included in brochures, pamphlets and other promotional material.
Multiple Views
Multiple views of the same space through architectural BIM modelling can support decision-making and multiple drawing extraction from BIM models.
Cost Effective
It costs much less to create a 3D model than physical models, and virtual models can be shared with a greater customer base.
Easy Changes
BIM models can be quickly edited to suit customer requirements, which can be sent to the client for quick approvals and changes.
Effective architectural drafting and modelling with BIM are valuable assets for retail success. Changes are easy to execute within the BIM process, and multiple views and retail design drawings can be generated to enable more informed decision-making.

