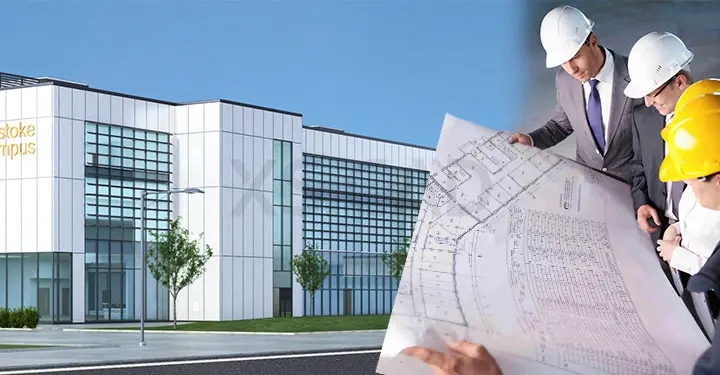Our Articles

How Contractor’s Design Portion (CDP) Fits into the Construction Process
Every link in the chain of the construction process is vital. One such link is the contractor’s design portion (CDP). The CDP comes into play when consultants on a construction project do not or cannot provide BIM models for audiovisual (AV) systems, security, sound masking, etc. Project contractors then require specialist entities or consultants to provide these electrical design services, or other services, so that these systems can be coordinated with the existing MEP (M&E) design or with other disciplines.
So, how do we understand what CDP is?
The CDP in a project is an agreement, or assurance, or contract by the main contractor to design certain portions of the construction. The main contractor can choose to create these designs with in-house expertise or procure the design work from specialist subcontractors. The work thus completed may include detailing work by specialist manufacturers and installers also. It is important for the main contractor to make sure that the various specialist designs contributed by various subcontractors are coordinated.
For example, if a suspended ceiling needs to be installed, the relevant subcontractor must know the details of the grid system and where the fixings should be for the suspended ceiling. Also, the details of space available above the ceiling for access for maintenance must be provided to the subcontractor. Design managers can help communicate and coordinate these details.
Some features of the CDP process are as follows:
In projects where building information modelling (BIM) technology is used, sometimes the CDP process may be disturbed or even eliminated. If a fully integrated, coordinated model of the building has been created at the time of the appointment of the main contractor, the model may not necessarily be given to the contractor. The client’s design team may prefer to retain control of the model. Now, specialist subcontractors must collaborate with whoever is managing the BIM model. In such cases, where BIM models including MEP designs have been created by design consultants, specialist subcontractor designs may have to be used in the pre-construction design stage rather than the construction stage.
Thus, when the design team works with the subcontractor designs at the pre-construction stage, tendering contractors must adopt specialist subcontractor designs within the tender offer. This means that the main contractor’s bid will include the specialist subcontractor design’s scope, price and programme in the main contractor’s bid.
Though a variety of services may be included in the CDP gamut, more common systems for which BIM models are provided by specialist subcontractors include audiovisual (AV) systems, security, sound masking, etc. Subcontractors need to provide several services for these systems. Here’s an overview:
What AV Design Consultants (Subcontractors) Need to Provide:
Productivity and accuracy in design and construction is improved by using BIM technology. Using BIM services can help generate realistic feedback on the functioning of security systems. Individual system devices can be located using BIM models and coordinated with other devices to ensure that all devices are correctly placed, connected and performance can be analysed. The security system can be integrated with the other operating systems in the building, so that the contractor can determine how the security system and devices relate to the spaces they occupy, the people they serve and the activities they enable.
Ideally, security (CCTV/Access Control) design subcontractors should provide the following:
These services are subject to access control and CCTV monitoring requirements.
Similarly, sound masking design subcontractors should ideally develop the following:
The use of BIM models in MEP BIM services improves visualisation, productivity, coordination of installation documents, speed of project delivery and reduces costs. Specialist design consultants can benefit from the capability that BIM designs have for coordination and deliver a high-quality, cost-effective system. Conflicts are eliminated before installment, resulting in fewer modifications and delays.
The CDP part of the construction process can be made easier and more cost effective with experienced and technically certified human resources for main contractors in the West. Proficiency in AutoCAD and Revit that MEP Consultants in India possess, combined with their ability to read and understand construction and related documentation, makes MEP (M&E) design services sourced from India a preferred option for Western firms seeking to ease the contractor’s design portion of the construction process.

