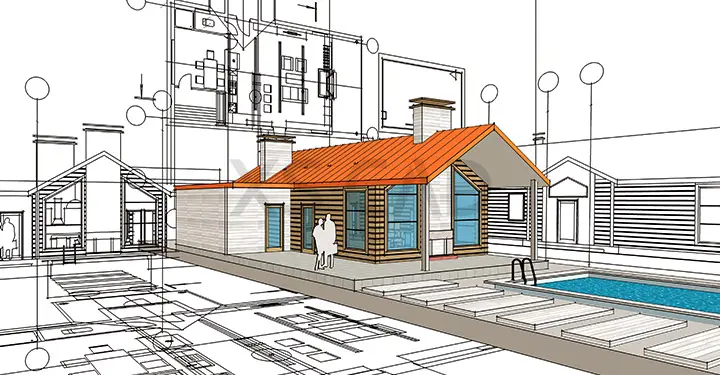Our Articles

How Design Development Fills the Gap in Construction Design
If residential construction design could be likened to a full course meal, the design development stage would be the entrée or the first part of the main course, the part where you know you’re getting down to the serious business of having a well-planned and filling meal, right after the appetisers and sometime before the delight of desserts. Typically described as the logical progression from the appetisers, the schematic design stage, homebuilding design development involves the creation of residential design development sets and other residential design drawings. These drawings must be as complete as possible at this stage before they are used in the construction documentation stage to create residential construction drawings and construction development sets.
At the onset of the design process, during the schematic design stage, several design options are developed, presented, discussed, debated and one is ultimately selected.
It is at the design development phase that preliminary drawings are expanded upon and enhanced, while incorporating any modifications that have been decided on, so that a final project design can be developed.
While finalising the design, certain specifications are determined, such as materials to be used, locations of window and door and structural details.
Key Features of Design Development
Various drawings are created at this point. Drawings delivered at the end of this phase include:
So, who are the players involved in the design development stage?
During this stage, the owner and architect collaborate to create a design after several meetings, discussions, assessments, modifications and include details that add value to the design. It is thus vital to have a form of communication that is smooth and efficient so that all aspects and finer details of the project can be developed easily and with clear understanding.
Ultimately, the design development stage is required to develop a design that has sufficient design data to move forward with the design process. This information should include details of:
With this information, project stakeholders can gauge how the finished building will appear and have a fairly accurate idea of the costs involved for each segment.
Once the design is taken forward to the end of the design development stage, it moves into the construction documentation (CD) stage. It is at this point that the finalised design can be used to create construction drawings and further technical specifications needed for bidding, application for permits, installation and construction.
Construction Documentation
Details and specifications added at this juncture include:
At the conclusion of the construction documentation design phase, it is possible to initiate proceedings to acquire permits, seek tenders and inch tantalisingly close to starting actual construction work.
Design development, thus, is a crucial step needed to fill the gap between the preliminary schematic design stage and the almost-there construction documentation stage, as necessary and fitting as a main course between appetisers and dessert.
Slotting right into the residential construction design process, homebuilding design development or residential design development sets and residential design drawings pave the way for residential construction drawings and construction development sets.
XS CAD has valuable experience providing residential construction design services and residential design drawings for large homebuilders and residential design consultants. Our range of services for global firms across the world include residential design development sets, homebuilding design development, residential construction drawings and construction development sets, and we offer retained teams when required. We create these models, drawings and BIM services by using Revit, AutoCAD and BIM Collaborate Pro for cloud collaboration.

