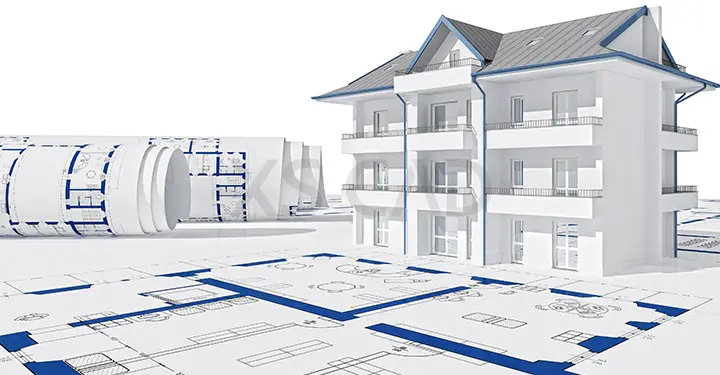Our Articles

How Residential BIM Modelling Supports Informed Decision-making
Making a dream concept of a home into a real, actual building requires key players in the construction process making a series of right decisions. Effective decision-making has always needed a cool head borne from experience, expertise and thorough analysis. Project stakeholders must communicate, collaborate and be able to adapt within a streamlined workflow, which is why using Building Information Modelling (BIM) technology is becoming increasingly widespread. With a range of residential BIM services being offered by offshore firms with skilled technicians who are well versed with country and council codes, deliver quality output and are cost-effective, BIM in residential construction is one of the most comprehensive aids that can enable informed decision-making.
By and large, BIM has permeated all major construction sectors, including commercial, residential, and healthcare projects. Nevertheless, the adoption of intelligent 3D parametric model-based design and documentation techniques has been relatively slower in the homebuilding and residential domain than in the commercial realm. Whilst many small and mid-sized architectural practices and residential-focused participants believe the cost and effort of completely shifting to residential BIM modelling outweighs its benefits, other firms view the model-based approach as offering economies of scale only for large projects with higher repetitive designs.
On the other hand, few homebuilding firms and residential owners fall in between the above two ends of the BIM adoption spectrum. These project stakeholders employ a healthy mix of both conventional 2D AutoCAD-based methods and a 3D BIM approach to develop residential construction drawings. Such stakeholders decide whether to go for BIM or not depending on several factors, including the project complexity and the delivery method.
As more and more residential owners and their team participants gain maturity in using the modern model-based approach to construction documentation, there is an increasing realisation that BIM has a capability to not only bring diverse project stakeholders together in the early project stages but also make construction data more intelligent than before to aid informed decision-making. Depending on the level of details (LODs) used and the scope of the residential project, employing parametric modelling techniques provide several positive value propositions:
The several benefits of BIM in residential construction can help stakeholders make accurate and effective decisions.

How BIM Modelling Helps Effective Decision-making
Considering that a master BIM model is an integrated representation of several discipline-specific BIM models: architectural, structural, building services (MEP), and pre-fabrication, amongst others, the communication between multiple parties involved in the project is open and transparent.
The residential design team, the building services team and the contracting team have a greater ability to discuss, share, and anticipate issues before construction kicks off
In additions to the homebuilder construction drawings extracted from the 3D BIM models, each participant has access to aspects concerning quantity of materials, scheduling, energy performance, and cost/time implications of different design alternatives.
This surely makes decision-making more effective and accurate.
Besides streamlining multi-party coordination, employing residential BIM modelling can help the project management team analyse the constructability of a particular design. Here’s how:
Residential BIM services can also contribute to making informed decisions regarding energy-efficient residential design. This is why:
Tools that are readily available in BIM-compliant software make it possible to add value to energy-efficient design by using BIM in residential construction, resulting in improved design outcomes. It may be necessary to consider an approach that develops new workflows between disciplines. This new and improved approach can further better communication between project teams through the timely exchange of information and feedback for optimum energy efficiency.
For many firms, using residential BIM modelling may require them to address technical limitations, including differing data formats, and overcome an inherent resistance to innovation. However, residential BIM modelling refines interdisciplinary coordination, provides detailed constructability analysis in the pre-construction stages and offers accurate project cost estimation as well as helping leverage crucial design and construction data to support intelligent decision-making. Ultimately, with changing circumstances, the decision to use residential BIM services may be inevitable.
XS CAD has valuable experience providing residential BIM services, including residential design drawings, residential 2D drafting and residential 3D rendering for global firms. Our range of services for architects, retailers and homebuilding stakeholders includes providing residential design support, BIM models, residential BIM modelling and photo-realistic visualisation for large homebuilders.

