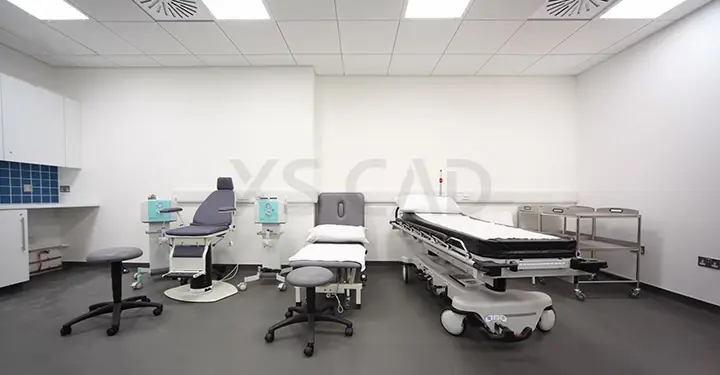Our Articles

Key Considerations for Engineering Design in US Hospitals
Hospital patients are one of society’s most vulnerable groups, which makes it imperative that healthcare facilities make them comfortable and safe for the duration of their stay. As the cost of healthcare and hospital stay in the United States is considerably more expensive than most other Western countries, patients and healthcare workers are entitled to high-quality engineering design or MEP (mechanical, electrical, plumbing) design in a hospital. Engineering design services must ensure the continuous operation of hospital facilities at all times and in all areas.
It has been reported that in 2019, approximately $11,000 was spent on healthcare per person in the United States. Research has also uncovered that though there are shorter hospital stays, more knee replacement surgeries and fewer angioplasties, the costs for these procedures are more than in other countries. For the prices they pay, patients in the US must expect building services design consultants to both fulfil codes and guidelines and prepare for all eventualities in hospital design.
Building services design consultants or HVAC engineers must consider:
- Codes and guidelines
- Ventilation
- Equipment coordination
- Occupant comfort
- Chemical, physical and biological contaminants
When planning or designing a hospital in the US, there are various steps to consider. Engineering design professionals must:
The American Society of Heating, Refrigerating and Air-Conditioning Engineers (ASHRAE) provides guidelines for patient care areas in new hospitals, modifications to existing hospitals and any additions. Some of these guidelines concern:
- Air changes per hour
- Filtration and air distribution requirements
- Pressure relationship requirements
- Humidity and temperature requirements
- Exhaust requirements
Air Changes

Pressure Relationships

Exhaust Requirements
Several hospital areas need air to be removed to the outdoors by an exhaust device. Some of the air that is removed by an exhaust can be toxic and is required to be discharged 10 feet above the roof of the topmost floor. Some of these areas are:

Valves that track exhaust air are used to maintain room pressure differentials and correct exhaust levels.
Humidity
Bacteria and virus growth are encouraged with humidity levels that are too high or too low. If the humidity level is too low, it can cause premature coagulation during surgery or increased static on imaging machines. This can affect image clarity and can even damage equipment. These are some of the steps that can be taken to maintain the right humidity levels:

In addition to these considerations, there are some considerations specific to hospitals that are outside the guidelines of ASHRAE. One of them is regarding the selection of the right hospital equipment.
Equipment Selection
Ventilation and pressure requirements must be met continuously, so most HVAC equipment placed in hospitals and entire rooms will be on emergency power, such as:
- Exhaust fans
- Chilled water pumps and chillers
- Heating equipment
- Airborne infection isolation rooms
- Protective environment rooms
- Supply and return fans
- Operating rooms
Spare systems must be in place for equipment used for cooling that is heavier than 400 tons. For heating, in case of failure or maintenance of the main system, extra equipment must be available for:
- Sterilisation
- Emergency procedures
- Dietary functions
- ICUs
- Operations
- Nurseries
- Labour and delivery functions
- Inpatient care rooms
Also, as airborne bacteria can cause hospital-acquired infections (HAI), air filtration systems are mandatory. These filtration systems are typically placed in the ceilings of operating rooms, pharmacies and protective environment rooms, taking into account the static pressure drop of dirty filters. Filters also need to be replaced based on any drop in pressure.
Before MEP design can begin, it is essential to access the information on an MRI room site-specific layout from the manufacturer. Data provided in these documents include the equipment’s heat load, requirements for chilled water supply, range of humidity levels, quench vent requirements, oxygen deprivation sensors and emergency exhaust fan placement.
Additional considerations for hospital engineering design include the following:
As discussed above, there are many layers of considerations for engineering design services in a US hospital. A vast amount of detail is required, and this is where the Building Information Modelling (BIM) process becomes useful, as it organises, modifies, updates and calculates significant amounts of data quickly and accurately. With the right BIM MEP services provider on board, possibly experienced and well-qualified MEP designers in India, all the considerations of mechanical engineering design services can be covered precisely, cost effectively and on time to ensure safe and continuous patient care in US hospitals.
XS CAD has valuable experience providing BIM MEP services, engineering design services, building services coordination and M&E design engineering support for global firms. Our range of mechanical engineering design services for MEP consultants include MEP drafting, MEP BIM modelling and MEP coordination.

