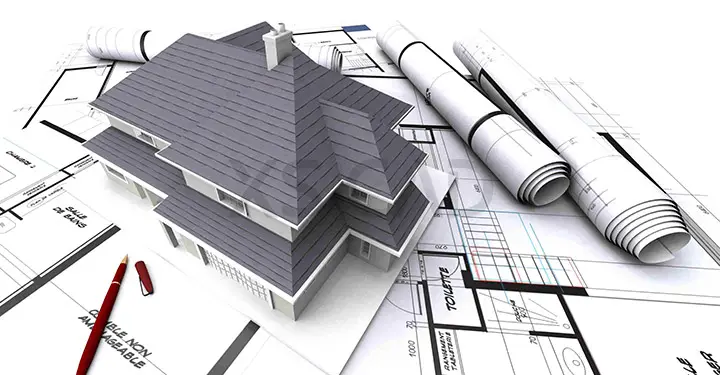Our Articles

Managing Construction Documentation for the Australian Housing Sector
The housing sector in Australia has witnessed the effects of strong population growth and steadily increasing immigrant numbers, resulting in more people moving to urban centres. Although there is a glut of new housing and prices recently were on the decline, people are wary of property purchases. Homebuilders and home buyers need every aspect of construction design and the construction process to be as near flawless as possible. For the Australian housing sector, managing accurate, detailed and comprehensive construction documentation, including high-quality residential construction drawings, with proper understanding is fast becoming vital.
Construction documentation essentially consists of two parts: construction drawings and specifications.
Construction drawings include dimensions, notes, details and other graphic information. They show floor plans, roof plans, exterior and interior elevations and many other details required to construct a building or a house.
Specifications include detailed instructions and information, not typically included in the drawings, for a builder. The information included may describe the quality and type of materials used, building element standards, specific selections for the project in question and schedules for windows, doors, finishes and other items. Builders must also conform to Australian standards and the Building Code of Australia.
Combining the construction drawings and all specifications makes up construction documentation, which also becomes part of the legal contract between the builder and the owner. Construction documentation is the fourth stage of core architectural services, after the Pre-design and Feasibility stage, the Schematic Design stage and the Design Development stage. It’s also fairly widely known as the stage at which working drawings are produced.
During construction documentation, the drawings and designs of specialist consultants, such as the structural engineer, the ecological sustainable design (ESD) consultant, etc., are coordinated and included in the final documentation. Documents with calculations are prepared by structural engineers to obtain building permits, and structural engineers also help include new structural changes, such as a new window, a new deck or the removal of a wall.
An ESD consultant will prepare an energy report for a new build or extension to an existing building, which will be later submitted to the Building Code of Australia (BCA). Large residential projects will also have reports from mechanical and electrical engineers.
Part of the construction drawings are general arrangement drawings, such as floor plans, isometric views, sections and elevations. The prepared drawings, which include plans, elevations, sections, schedules and other details, will be submitted for approvals, typically a building permit. The exact number and nature of construction drawings may vary from place to place, but they have a few common basics.
Drawings Needed for Construction Documentation
The development of construction documentation serves a variety of needs and has several benefits.
Benefits and Use of Construction Documentation

As construction documentation involves a complex series of documents, managing them all can be tedious. Managing construction documents involves the suitable storage of these documents, either on a hard drive or a network solution, so that the details contained in the documents are easily available for the project stakeholders. Daily operations will be easier, and less time will be spent on searches, filing, etc.
Managing construction documentation is of paramount importance in construction, as any errors in documents, however slight, can potentially result in costly errors in construction. To avoid these errors, the document version can be checked. Only one version of documents with mark-ups will be seen by everyone concerned.
4 Ways to Improve Construction Documentation Management
To provide precise, clash-free construction drawings and comprehensive specifications, one must have an in-depth knowledge of Australian codes and conform to Australian quality standards for building codes. The providers of these services must have extensive experience in handling construction drawing projects. Increasingly, many Australian firms find that drafting services in India are a cost-effective option to provide these services. India has a large pool of well-qualified, English-speaking, technical personnel who have had years of experience in providing high-quality residential drafting services, Revit architectural services and construction documentation. This is becoming more of a preferred option that members of the Australian housing sector find helps them to easily and effectively manage their construction documentation.
XS CAD has valuable experience providing architectural design services and architectural design drafting services for commercial, mixed-use and healthcare industry. Our range of services for building design firms across the world include architectural BIM modelling and other architectural BIM services and we offer retained teams when required. We create these models, drawings and renderings by using Revit, AutoCAD, Illustrator and BIM 360 Design for cloud collaboration.

