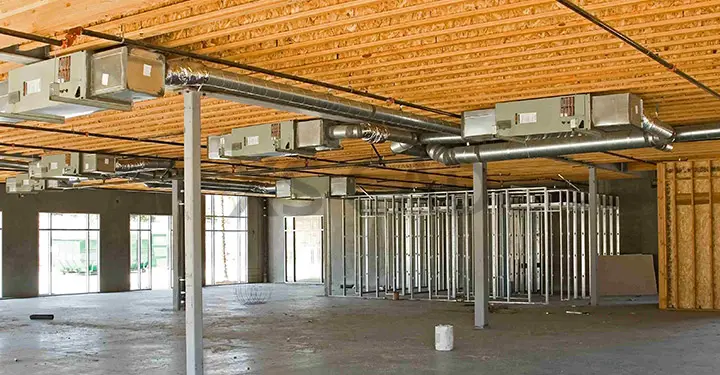Our Articles

MEP Design & MEP Installation Challenges
Ideal and effective MEP (mechanical, electrical, plumbing) design at its early stages can quickly and devastatingly spiral into a nightmare for installation purposes without the right mechanical design services. In the MEP (M&E) industry, the smooth progression of an MEP consultant’s design into well-coordinated constructible drawings and models is fundamental to the project’s success. Compared with the architectural and structural engineering disciplines, the structure of a typical MEP project team is typically more complex. It comprises an MEP consultant, an MEP contractor, trade-specific sub-contractors (for mechanical, electric, plumbing and fire-fighting disciplines), fabricators and installation and maintenance specialists.
The scope of building services helps engineers ensure that the architect’s CAD drawing fits in with their requirements for building services. Teams can thus identify any possible design flaws early on, resulting in an efficient and cost-effective process with minimum delays.
Though it may seem straightforward, there are a few challenges to creating accurate MEP design drawings. Creating a design including MEP services can be complicated. Technical issues and industrial processes must be considered. Clear methods of communication are critical. Advances in technology, such as Building Information Modelling (BIM), have no doubt made it easier for architects to access the dimensions and space requirements of MEP systems and MEP components at an early stage. At this point, modifications and alterations can be made with minimum or no effect on safety or function.
Minor changes, though, can still possibly have a significant impact on the overall process. For example:
Often, the contractor is responsible for fabrication and installation. However, in larger projects, there are distinct parties commissioned for each task. Furthermore, all these key players are highly interdependent on each other, right from when the building services are conceptualised to when they are detailed, fabricated and installed on site.
It is paramount that the 3D M&E (MEP) coordinated drawings/model passed on by the (MEP) M&E design consultants to the MEP contractor is not only free of clashes, but also allows for ease of fabrication, efficient installation and post-completion maintenance. The integration of MEP systems must also consider data communication lines, fire protection system controls and process piping.
But this remains a challenge, partly because (MEP) M&E design services has traditionally been a two-tier system, where the MEP consultant develops plans and schematics, which are then passed on to the contractor for detailing, spatial coordination, fabrication and installation.
As a result, though the consultant’s MEP design drawings/model will show no clashes vis-à-vis the architectural and structural models/drawings, the MEP contractor will, in many cases, have to change consultants’ issue drawings to suit his requirements with respect to ease of fabrication, installation efficiency, insulation allowance and lagging. Ducts will have to be resized. Pipework will have to be re-routed. Datum points for hangers, wall penetrations and bolt locations will have to be added. Electrical ladders will have to be split. Equipment will have to be changed. This means the MEP design intent will undergo a slew of changes before a detailed coordinated installation-friendly version is ready to be approved by the M&E design consultants.

Installation of MEP systems and components is serious business. Some of the crucial challenges for installation include:
In essence, the fact that the MEP contractor has to adapt consultants’ design model/drawings or, in many cases, redraw them not only leads to scope overlap, but also negatively impacts project deadlines and schedules. The first import of a BIM model for the MEP designer is important, but clear communication and recording of building modifications is also equally important. The workflow and software tools must support CAD and the project’s thermal model. The growing adoption of BIM has seen a greater level of engagement from the MEP contractor in the initial design stages. However, adopting and implementing 3D BIM coordination and detailing have their own set of challenges.
Firstly, an MEP (M&E) BIM project starts with the design-intent model created by the MEP consultant. This design-intent acts as a reference model, which is extended by respective parties during the coordination (and detailing) phase to create a constructible model with all the details pertaining to fabrication, installation and services maintenance. As the BIM model progresses from schematics to detailing, 3D building services coordination, fabrication and installation phases, MEP contractors and other trade specialists contribute their respective versions to the base model.
Furthermore, the model contributed by each discipline (HVAC, electrical, plumbing, fabrication, installation) will have different levels of detail (LOD). Since each trade reuses existing elements and extends them with information relevant to their particular area of responsibility in the project, success depends on how smoothly the BIM model is extended with minimum redrawing of the earlier version of the model.
It is important for providers of mechanical 3D modelling services to understand the key nuances involved in an MEP project and have experience working with key participants of the MEP supply chain: MEP consultants, MEP contractors, fabrication specialists and installers. Increasingly, construction firms in the West are looking at offshore partners who can provide pre-construction planning support and mechanical design services during all phases of MEP design, from inception and detailing to coordination and installation.
XS CAD has valuable experience providing mechanical 3D modelling services, MEP 3D BIM coordination and coordinated drawings for MEP contractors. Our range of services for building engineering firms, such as consultants and contractors across the world, include (MEP) M&E Design Engineering, MEP drafting, MEP modelling, 3D M&E (MEP) coordination, designing MEP systems and fire design engineering. We create these mechanical design services, models and drawings by using Revit MEP, AutoCAD MEP and BIM 360 Design for cloud collaboration.

