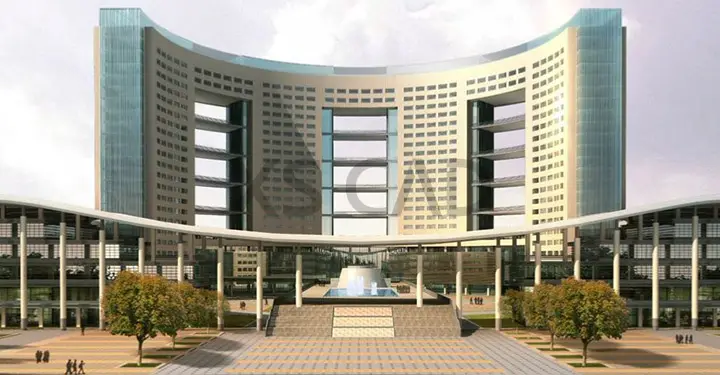Our Articles

Modern Architectural Design for Mixed-use Buildings
Architecture is so much more than just a good-looking building. Like a person, it has layers. It is an art requiring adaptation, mathematical precision and functionality. As the needs of society and individuals change, architecture must adapt. The same space or different floors in the same building may serve a variety of functions. Architectural design for such mixed-use buildings considers the latest styles, manages resources, incorporates green principles and is conscious of the needs of its neighbours. It is therefore an amalgamation of both form and function on a complex scale. Reliable architectural design services, such as architectural design drafting, architectural BIM modelling and other architectural drawing services, must be precise, practical, catering to future expansion and have a certain sense of flair.
When we speak of mixed-use buildings, what do we mean?
Well, there may be different definitions, but typically, a mixed-use building will have 2 or more different functions or uses. One building may host retail, commercial and residential spaces, and as such, each of those spaces will have different requirements. For instance, consider a tower building which has a mall on its lowest floors, offices somewhere in the middle and a hotel on the upper floors. A few of the requirements such a building would have are:
It may be possible for mixed-use building design to be limited by budgets, time schedules or material constraints, but architects will still find a way to marry imagination and innovation. To provide a competent architectural design for these requirements, it is vital to employ the services of a reliable source to provide high-quality architectural drafting, Revit modelling, visualisation, working drawings and more, all in adherence to the regulations and standards of the country or zone of the project. It is equally important for those service providers to understand the focus of modern mixed-use building design.
Strategies for the modern architectural design of mixed-use buildings involve the following:
Contortion Design
Modular Design
Building Green
Glass Works
Lighting Up Façades
Small Spaces
Shaping Things Up
Light and Glass
Open concept walls that let in natural light and how it will hit the building are important considerations for mixed-use buildings.
Unconventional Materials
Branding
Branding for commercials spaces can use outdoor decorative panels or match brand colours, materials and motifs for a 360-degree level of design fluidity.
Digital Signage
Digital signage helps update branding in real-time and looks modern and high tech.
Interiors
Innovation
Architects must showcase innovation, imagination, add colours, mix materials and design mixed-use buildings with unusual shapes within budget, material and time constraints.
There’s an extensive list of considerations for modernising the architectural design of mixed-use buildings. With the capabilities and advantages of Building Information Modelling (BIM) that are very much a part of modern design, architectural design services may need to include architectural BIM modelling and other architectural BIM services in addition to architectural drafting. Reliable architectural design drafting partners will save time and costs while delivering precise architectural drawing services, ultimately helping to modernise architectural mixed-use building design.
XS CAD has valuable experience providing architectural design services and architectural design drafting services for commercial, mixed-use and healthcare industry. Our range of services for building design firms across the world include architectural BIM modelling and other architectural BIM services and we offer retained teams when required. We create these models, drawings and renderings by using Revit, AutoCAD, Illustrator and BIM 360 Design for cloud collaboration.

