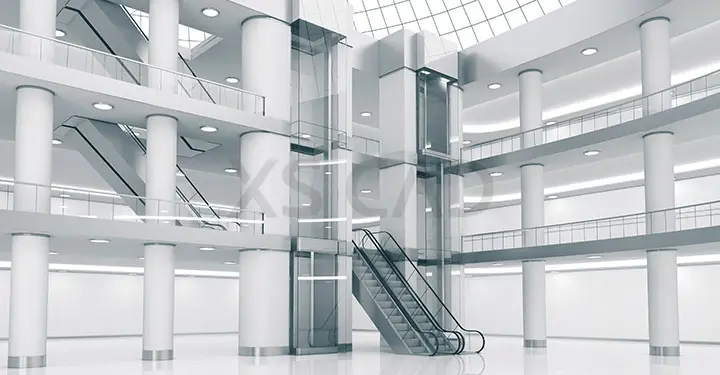Our Articles

Retail Design Challenges for Architects
It can be a tricky business. Balancing the needs and constraints of retailers with the science of architecture involves building trust based on communication, creativity and a clear understanding of brand identities. Typically, brand standards are woven into the backdrop of design consistency, but sometimes, space or zoning code constraints, site conditions or unforeseen developments can create challenges for architects. Clear communication and reliable design support may be part of the solution at such times. High-quality retail design drawings and architectural drawing services, as part of the wider range of architectural design services, can help meet these challenges on time, within budget and to the satisfaction of all parties.
In retail building design, architects pay special attention to interiors, whether they are in existing commercial buildings or in buildings under construction. Some of the retail space challenges architects may face include working under a variety of constraints to provide the following:
Brand image is of paramount importance in the retail industry. Visual merchandising thus becomes key to marketing the brand. In addition to drawing customers to a retail store building design, architects must determine why and how these customers would want to remain there.
There are constructive and collaborative tools and techniques to manage these challenges. For retailers, architects must consider the following:
Size
Retailers may want to maintain a certain size in all their outlets and may be willing to accept a less-than-ideal layout if a prime location is the deciding factor. Architects must work closely with other project stakeholders to make this possible by:
Materials
Large retailers tend to prefer using specific trademark materials as part of the décor. This can include features that communicate brand signatures. Sometimes these materials are sourced from a specific site, perhaps overseas, and the materials may be fragile and unevenly sized. Since they have to be transported from another region, which may result in time delays, material damage and the challenges of availability. While the logistics of shipping or transport are being worked out, architects can ensure that the workflow continues seamlessly when the materials arrive by:
Collaboration
When new locations pose challenges to the store design template of the retailer, it is essential for architects to communicate clearly and regularly with the retailer for updates and collaboration. In such cases, architects can:
Technology
Advances in technology have helped architects to identify potential architectural challenges, arrive at solutions and finish projects on time and on budget. Some of the steps architects can take include:
Though retail architecture tends to bring clothing and fashion to mind, even technological giants invest great thought into retail design. With minimalistic retail design, clean lines and high-quality materials, these brands pay close attention to detail.
Large retailers, with stores across countries and cities, try to appear the same at all locations, using as many features as possible from their flagship stores (leading stores, with the most iconic elements that represent the brand). The features that are typically replicated include:
While flagship stores personify the brand image, architects endeavour to ensure that all retail outlets in the group echo the brand characteristics both inside and out. In addition to carefully designed interiors, the signage, façade and window displays should be consistent. In this digital age, where many shoppers purchase merchandise exclusively online, this consistency must extend to the retailer’s online presence, which may also figure in the architect’s planning process.
When faced with the responsible task of designing retail outlets on a large scale, architects could welcome reliable design support, which is increasingly found overseas. An offshore design partner can quickly understand brand characteristics and design constraints comprehensively to provide retail design drawings and architectural drawing services to assist architects in their design process. Partners with years of experience, technically qualified professionals and a Western-style work ethic can deliver high-quality architectural design services in a timely and cost-effective manner, easing the workflow of architects dealing with a range of retail design challenges.
XS CAD has valuable experience providing architectural design services, architectural drawing services and 3D architectural visualisation services for global retailers. Our range of services for architects include retail design drawings, architectural drafting, Revit Family Creation, architectural modelling, architectural rendering and walk-throughs.

