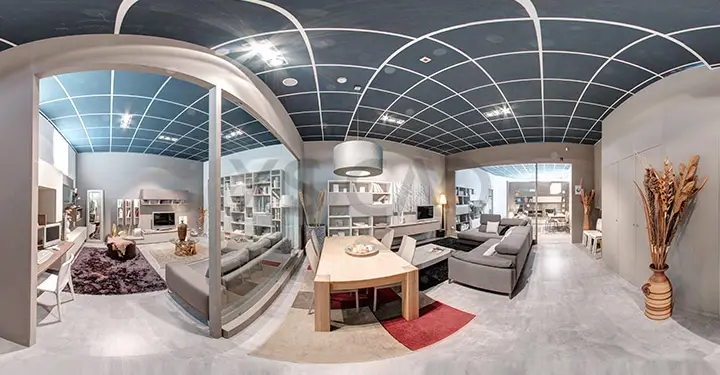Our Articles

Retail Store Branding Made Easy with Internal 3D Rendering
Identifying and promoting what makes a brand unique has a considerable effect on how the brand is perceived by others. This concept of branding helps retail store brands become recognisable amongst stiff competition. Retail interior design can reinforce retail store brands by connecting the brand to its interior environment.
One way to do this is to design interior spaces with the same material and design as their products are identified with to communicate and strengthen the brand.
An established brand can determine the concept and final aesthetic of a retail space through attractive window graphics and other elements, such as logos, mission statements and company ideals which can be included in retail space design. Extending the brand into retail store space this way helps cement the branding strategy.
Sales
How does strategic branding impact retail store sales?
A branded interior helps reflect and communicate business values, creating a strong retail store culture and communicating the brand’s message to generate increased brand consciousness and interest, leading to improved sales. Branded interiors help customers recall the retail store experience and brand culture long after they leave.
Branding
What steps can be taken to optimise retail store space branding?
How can retail internal 3D rendering help make retail store branding easier?
Internal retail rendering or photorealistic conceptual illustrations of a retail space helps retailers visualise the final store before construction begins. Rendered images are detailed, help designers identify and rectify design flaws and speed up the transition from concept stage to construction.
By adding shading, colours, wall coverings, storefront views, fixtures and lighting, lifelike digital images are created, which can be utilised to identify branding elements. These images and animation can be created using Autodesk’s 3Ds Max, V-Ray, SketchUp, Maya and Mental Ray so that spatial constraints are accurately represented.
Advantages
Retail 3D rendering helps translate the mental image of a store into a vision of the future. As the entry of Building Information Modelling (BIM) took the construction industry by storm, it has also been used in the retail sector, resulting in greater accuracy while generating construction drawings, models and rendered images. Other advantages of using BIM models in retail renderings include:
Applications
Applications of retail 3D rendering include:
Benefits of Rendered Images
So, retail 3D rendering can make retail store branding easier because, rendered images result in:
Before the use of architectural 3D rendering techniques, re-design was a costly and time-consuming affair for retailers. Now, retail store building design and retail branding can be ably supported by the several benefits associated with creating photorealistic 3D retail images. The right 3D rendering services provider will deliver precise and attractive , computer-generated images, 3D architectural visualisation services, architectural drawing services, retail design drawings, architectural design services and 3D modelling services, paving the way for retailers to enjoy improved sales and improved profits as a result of optimised branding.
XS CAD has valuable experience providing retail interior design and retail store building design services for retailers. Our range of services for retailers across the world, include 3D architectural visualisation services, 3D retail images, computer-generated images, retail internal 3D rendering, architectural drawing services, retail design drawings and other architectural design services. We have proven to be a preferred retail design and 3D rendering services provider, due to the high quality of our retail drawings, retail 3D modelling and retail 3D walk-throughs, created by using Revit, 3ds Max, V-Ray, Adobe Photoshop and After Effects, Illustrator and BIM Collaborate Pro for cloud collaboration.

