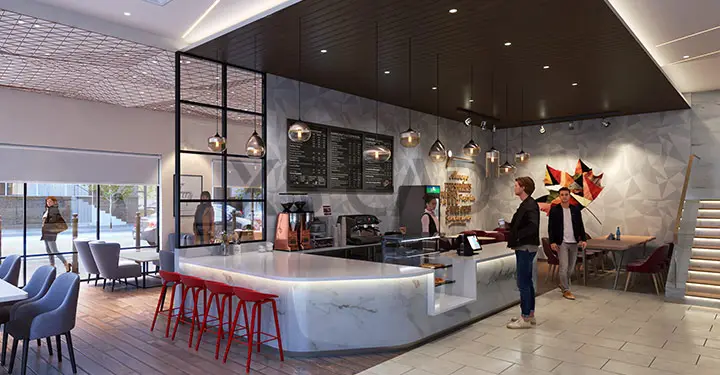Our Articles

Unblocking Retail Block Plan Challenges
Understanding the effect of retail design layouts and retail space planning can result in maximising revenue. An effective block plan, or layout plan, is created at the concept stage, and once they are approved, the design process can proceed to adding further details. They can help retailers strategise on how to guide shoppers to premium products and high priority merchandise. A smart retail block plan can push impulse buys, direct customer flow and create an experience that customers want to repeat.
It is an almost holistic challenge. Customers react to the look, sounds and the feelings evoked in a retail space before they proceed to buy. When the design includes obstructed or confusing pathways, customers may rather head to the exit. So, it’s imperative to find a way to pique and retain interest.
Years of disruption and a host of financial challenges have elapsed for retailers, but the future is bright for those that can design a retail environment that brings in customers again and again. A well-planned store layout, using 3D modelling for stores, retail drawings, retail rendering and retail construction drawings, can help significantly. Here’s how:
Decisions, Decisions
Depending on the retail space and the products, most retailers opt for one of a few basic store layouts: grid, loop, free-flow/mixed, diagonal, forced-path, and angular. Predictable and easy to navigate, grocery stores prefer grid layouts, while boutiques go for diagonal or angular layouts to highlight a set of different products, influence a type of customer and contribute to the retail ambience. The decision is important and can impact sales.

Everything Is Going Digital
Create a plan on paper or do it digitally, preferably to scale. Not only does this provide an overall perception of where everything will be, it helps retailers understand their space and guide installation. Ideally, a block plan should include everything counters, shelves and rack space. All permanent store fixtures should find a home here.
The Customer Is Always Right
Studies show that customers tend to turn right on entering a retail store, and block plans can help plan what most shoppers will see initially. Such a layout can factor in the comfort of natural behaviour into sales strategy.
Smart Mart
Block plans can facilitate product mapping that is productive. For a positive experience and to increase sales, products can be placed for maximum exposure and easy customer engagement. Product mapping includes identifying top sellers, key products, favourites and signature pieces of the brand. Once identified, they can be displayed for maximum impact and to create interest in other products. Spaces can be created for products that are seasonal or of limited availability.
Permanent Fixtures
Permanently fixed store parts, such as lighting, counters, fixed shelving units, wall mounted racks and dressing rooms, can be planned in spaces for long-term durability. Displays, which are more transitory in nature, can also be represented in block plans, such as modular units, tables, slatwalls and free-standing clothing racks.
Navigation
Store aisles must be at least 3 feet wide and unobstructed. Block plans can also help ensure there is enough space for wheelchairs between displays, fixtures and design elements.
Back Ops
Block plans of store layouts must account for back store operations and activities, such as delivering and receiving merchandise, inventory storage and retrieval and the employee spaces. Back-of-the-house operations need to be concealed from customers and can be represented in block plans.
Retailers, consultants, store planners, interior designers and architects need to consult floor plans or block plans at some point. Concepts to influence customer flow can be strategised using these plans too. Store design using block plans reflects the brand and helps keep retailers competitive.
To know more about retail block plan . . .
Design support partners that create block plans must understand the retail chain, its brand, its preferred layouts and its usual design layouts. Retail building design and BIM retail design experience and expertise can go a long way in optimising the results in terms of sales and solving block plan challenges.
XS CAD has valuable experience providing retail space planning and retail design layouts for retailers and retail design companies. Our range of services for retailers across the world include retail building design, BIM retail design, retail drawings, 3D modelling for stores, retail block plans, retail rendering and retail construction drawings. We have proven to be a preferred retail design services provider, due to the high quality of our retail drawings, retail 3D modelling and retail 3D walk-throughs, created by using Revit, 3ds Max, V-Ray, Adobe Photoshop and After Effects, Illustrator and BIM Collaboration Pro for cloud collaboration.

