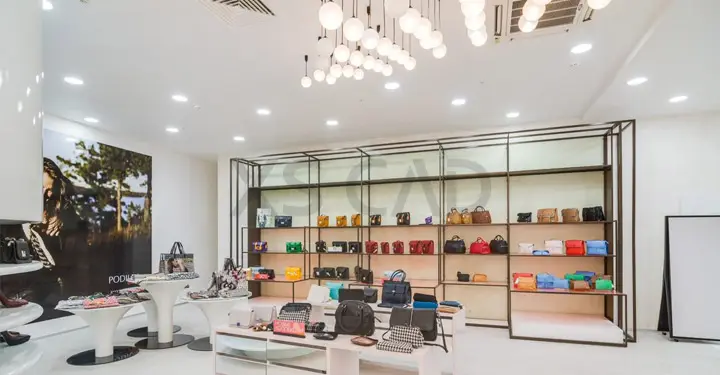Our Articles

Why Create 3D Walk-throughs for Retail Spaces
Among the many places evolving at pace with pandemic-induced lockdowns, retail spaces are adapting in style and with a dash of innovation to boot. Virtual shopping is transforming the retail experience in a variety of ways. Since more than 80% of shoppers conduct research online before they buy, it can be profitable to increase market reach and enhance the shopping experience to use 3D virtual walk-throughs of retail stores. Creating a high-tech immersive feel, the latest technology can help create a realistic virtual store, including product details and purchasing links. With reliable 3D visualisation services, realistic retail 3D walk-throughs can be developed to provide retailers with a range of benefits.
Part of the objectives of sound retail space planning is to find interesting ways for consumers to shop. Creating 3D walk-throughs can help with navigation and presents several 3D retail store design benefits. By capturing immersive 3D models of store layouts and displays, retailers can easily plan and manage branding and merchandising in different locations.
Benefits
Some of the ways that walk-throughs provide benefits include:
Retail businesses can look forward to greater footfall with virtual walk-throughs. A survey showed that those who viewed a virtual tour of a retail store were twice as likely to visit, and 67% of those polled wanted more virtual tours of retail spaces.
Creating a virtual walk-through can help add marketing components for added value. As an offset, high resolution images, virtual walk-throughs and a floor plan can also be created. Understanding aesthetics, composition and knowing the relevance of framing and lighting can improve virtual walk-throughs.
Technology
How is current technology making strong inroads into the virtual walk-through landscape?
Today’s technology can help simplify the management of a store and develop a consistent shopping experience online and in-store. Though working with this technology may not necessarily be complicated, a creative eye would considerably enhance an effective virtual walk-through. The advantages of using advanced technology to design walk-throughs are:
Media Platforms
Using walk-throughs eases retailers effortlessly into modern media platforms. They can:
As an evolving industry, retail building design will have to adapt to new realities. With the support of experienced and updated 3D rendering services providers, 3D retail store design can rely on the accuracy of retail 3D modelling, retail rendering and other 3D architectural rendering services to represent these adaptations.
XS CAD has valuable experience providing retail space planning and 3D retail store design and 3D rendering services for retailers. Our range of services for retailers across the world, include retail building design, retail rendering and 3D architectural rendering services. We have proven to be a preferred 3D rendering service provider, due to the high quality of our retail 3D modelling and retail 3D walk-throughs, created by using AutoCAD, Revit, 3ds Max, V-Ray, Adobe Photoshop and After Effects, Illustrator and BIM Collaboration Pro for cloud collaboration.

