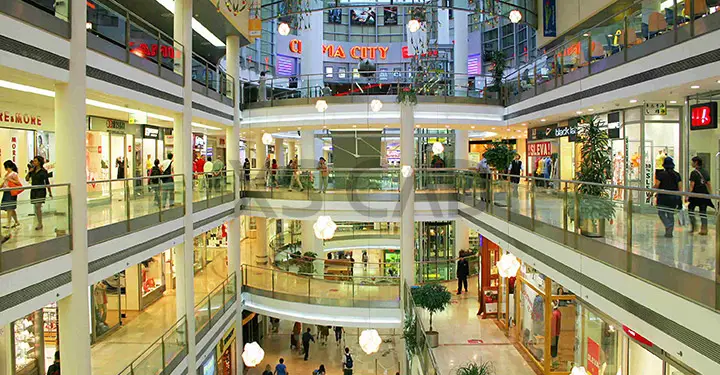Our Articles

Why Re-design Retail Spaces?
Pandemic-induced norms may have driven online sales to dizzying heights, but brick-and-mortar stores will always retain a certain appeal. They may have to be refurbished – out with the old and in with the new. They may have to cater to the requirements of online shoppers, who will want to shop online and visit stores for collection and return of purchased merchandise. They may have to indulge in a full re-branding of panels, logo, appearance and incorporate sustainable features.
However, as pandemic-caused lockdowns and restrictions limp back to a near-normal reality, people want to drive to strip malls, out of town retail outlets or other stores for much-needed retail therapy. Hence, the re-design of retail spaces, or retail building design or retail space planning, may be of vital importance, utilising the support of high-quality retail drawings, retail rendering, retail construction drawings and 3D modelling for stores.
Recent surveys show that 61% of consumers rely on physical stores for regular domestic shopping needs. Thus, stores need policies that make shopping a safe experience for customers. Just how do retailers rise to the challenge?
For consumers, the retail experience must involve convenience, speed, accessibility and relevant information. In today’s normal, where people want to spend as little time as possible in public spaces, customers will want to find what they need, compare it to the alternatives, decide on their purchase, buy the chosen items and leave the store at top speed. If technology can make the shopping experience more efficient, then it’s a win-win situation for retailers and consumers. Here’s what technology can do for retail:
A Holographic Greeter
A ‘virtual woman’ (or ‘man’, but there are chances of a larger crowd if it’s a woman) hologram talking about products or services in a public space is going to be interesting, eye-catching and will build curiosity. This holographic greeter can easily replace an employee and cost less. It also means not having to worry about social distancing between employees and customers. Virtual greeters easily, effectively and quickly communicate discounts, resulting in increased sales.
‘Mirror, Mirror, on the Wall’
We can all reflect on the story of Snow White and her wicked stepmother’s magic mirror (the one that was so painfully honest) with interactive mirrors. These mirrors offer product suggestions and style advice, a virtual shopping assistant, no doubt the kind that knows when to be silent too. Interactive mirrors help customers choose garments and thus increase sales. Shoppers can either hold an outfit in front of them or try it on and then step in front of a full-length or countertop mirror.
The mirror will recommend accessories and where to find them in the store, helping move customers between departments. When not being used as a mirror, videos on the type of earrings and sunglasses that suit different face shapes as well as how to tie a scarf for different effects can be shown on these ‘mirrors’. The mirrors can also help book appointments or relate details of new products. They can be used in sports stores, entertainment venues, airports and beauty salons in addition to garment outlets.
In fact, different retail outlets need different approaches to layouts and design.
Specifically for fast-food outlets, restaurants and supermarkets with eating spaces, re-design could involve the following features:
Furniture Shops
Customers shopping for furniture may need their own space or a semblance of privacy to recreate the experience of using furniture at home. Sections can be created in furniture outlets using low bookcases or cabinets and folding screens, where furniture, lighting fixtures and accessories can be matched and showcased in small areas.
Strategic space planning and merchandise display can optimise retail space re-design. What if available retail space is limited? Here are a few easy ways to make small retail spaces effective:
Last, but not least, retail sales can be considerably impacted by colour in retail spaces, so any re-design should seriously consider the effects of colour.
Colour Me Happy
Studies show that colour can account for up to 85% of the reason why people buy a product. Not just the product, but surrounding colours can also influence consumer purchasing. Different colours create different emotions and retailers can use that to their advantage. How so?
Ultimately, the many facets of retail re-design makes it essential for retailers to invest in the support of reliable and experienced retail building design and retail space planning support. Detailed and near-flawless retail drawings, retail rendering, retail construction drawings and 3D modelling for stores can have a significant impact on the design and construction process for retail spaces, leading to increased retail sales.
XS CAD has valuable experience providing retail building design services and retail space planning drawings for engineers, architects and retailers. Our range of services for structural, architectural and building engineering firms, such as consultants and contractors across the world, include retail drawings, 3D modelling for stores, retail construction drawings and retail rendering. We have proven to be a preferred BIM outsourcing partner, due to the high quality of our 3D models and retail drawings, created by using Revit, AutoCAD, Inventor and BIM 360 Design for cloud collaboration.

