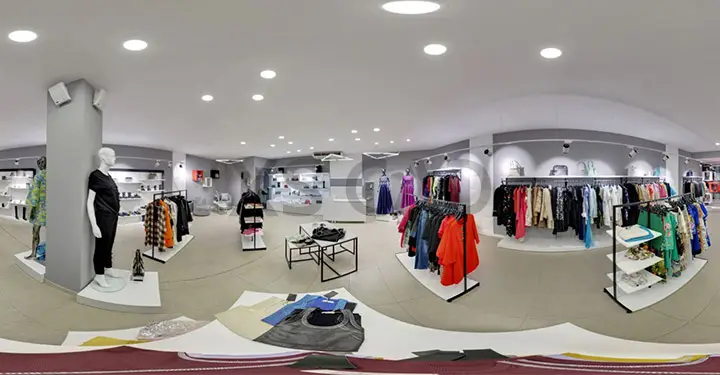Our Articles

Will Internal 3D Rendering Help Space Planning in Retail Stores?
High stakes and fierce competition in the retail industry make it the proverbial ‘dog eat Pedigreed dog’ world. Retail stores and the spaces they showcase have long been influential in merchandise sales and customer satisfaction, making it imperative to utilise space optimally for an attractive store layout. Photorealistic, carefully crafted 3D internal rendering accurately represents the interior of a retail space before construction commences.
The benefits and application of retail space planning is continuously evolving. Attractive store displays attract customers, enticing them to experience the merchandise and subtly encouraging them to buy. To accentuate and emphasise the merchandise, retailers need to use retail space wisely.
What are the benefits of space planning?
When retail space planning is carefully carried out, it leads to the following benefits:
Traditional space planning process is also dependent on the needs of local customers. Other factors include maintaining the same brand features of chain stores while trying to create a unique identity for each store. Store-specific plans can be created when enough data has been collected.
Using Space Allocation Tools
It is possible today to use space allocation tools to determine effective locations for merchandise, lighting and other fixtures. By analysing product placement, usage and performance, merchandise can be placed in strategic locations. Retail space planning can be helped by:
It is essential to get an accurate idea of a design or layout for retail applications to be successful.
How does 3D internal rendering help?
Maximising Wall Space
One of the ways to effectively design retail space involves optimising wall space, regardless of the floor plan. Limited wall spaces can be maximised using gridwalls, twin slot shelving and slatwalls.
Gridwall
Twin Slot Systems
Slatwall
These elements can be viewed, modified and improved by viewing them accurately represented, with the correct textures and dimensions, in internal 3D rendered images. Retail design companies can provide high-quality computer-generated images (CGI), retail design drawings, retail BIM modelling, 3D visualisation and other 3D rendering services to help space planning in retail stores.
XS CAD has valuable experience providing 3D visualisation and 3D rendering services for large global retailers and retail store design companies. Our range of services include retail space planning, retail design drawings, 3D rendered images, retail BIM modelling and computer-generated images (CGI). We have proven to be a preferred 3D rendering services provider, due to the high quality of our 3D modelling and 3D walk-throughs, created by using Revit, 3ds Max, V-Ray, Adobe Photoshop and After Effects, Illustrator and BIM Collaboration Pro for cloud collaboration.

