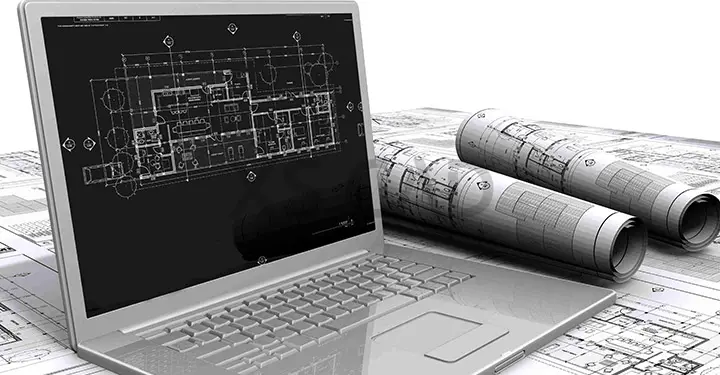Our Articles

Approaching Concept Design/Working Drawings
Why are we here? What is our purpose? Esoteric questions such as these are likely to be understood only by an elite group of philosophers with specialised knowledge or interest in certain concepts. Architects, with their brand of specialised knowledge, germinate and develop architectural concepts as concept design drawings, and concept drawings constitute the stem from which all other drawings will flower, growing into a tree of working drawings. Too symbolic? Let’s look at a more practical approach.
Firstly, what is an architectural concept?
Much like the answer to philosophical queries, an architectural concept provides the meaning and reason for a project. It is an idea, a philosophy, a belief, a theory or a thought that springs from inspiration. The design process develops and proceeds once the concept is sowed in the minds of the designers and the owners. Seeds of the concept may vary and so may the final outcome, but once decided, the concept stays consistent till the project is complete.
Architectural concepts and the corresponding architectural design services are greatly influenced by three key areas:
Concepts can be inspired and generated from building use, cultural factors, technological features or to evoke emotions. This is why site analysis is crucial for the development of architectural concepts and later architectural drawing services. Design brief and building typology also lend their support to sound concept design.
A building’s narrative, or the story and ambience it exudes on completion, will be determined by its conceptual development.
So, how do design concepts help projects progress?
Almost every aspect of a projects is determined by the concept. Design concepts influence the following components of a project:
When the concept design is discussed, debated and finalised, project stakeholders have a clear direction and framework to work with while making design decisions. It guides the progress of the project, fulfilling what could be considered the role of a rule book.
During moments of doubt and unforeseen challenges, consulting concept design drawings can help make informed design decisions and maintain design intent, bringing consistency and richness to the design.
How is an architectural concept created?
Once these concept drawings are finalised, the design process progresses with a number of drawings until working drawings are created. For instance, luxury brands have fixed design standards for retail spaces. They require working drawings rather than concept drawings.
A design brief, complete with pictures, information, what the client wants and how they want it is given to architectural CAD services companies, and a design is prepared and perfected. To deliver DD drawings, or design development drawings, the architectural support team:
Where concept design drawings are a germination of an idea, the DD set includes practical possibilities and incorporates local codes. Finally, CD sets or construction drawings/working drawings are developed.
Working drawings are a major part of production information, which is essentially designer-provided data that is passed on to construction teams so that they can build according to plan. This information is embedded in tender and contract documents as well.
Typically, production information includes:
Working drawings include:
Knowing what they consist of, why do we need working drawings?
Working drawings are prepared for:
It is vital that construction drawings convey the relevant data clearly. This may involve separating information into sections, specifically customised for separate parts of the construction, specific components or different suppliers or trades.
The packages for components that take longer to manufacture, such as switchgear, chiller units, lifts, escalators, bespoke cladding systems, service diversions, demolition, setting out details, underground drainage, piling and groundworks, can be provided earlier.
As a vast amount of precise detail is required, working drawings must be of significantly high quality. Lapses in preparation and coordination may result in errors, disputes and delays, thus increasing costs.
Thus, it is imperative for working drawings to be:
Updated working drawings can reflect ‘as-constructed’ information, showing all relevant changes during the construction process.
Working drawings or architectural construction drawings require a high degree of accurate detail, must be thorough, well-coordinated and well presented. Producing such architectural design drafting requires a high level of expertise and experience. Certain elements may be developed by specialist contractors and coordinated by lead designers. Other responsibilities frequently lie with the main contractor.
Contractors may thus need the support of reliable and high-quality architectural design services to provide precise architectural CAD services, 3D architectural modelling and architectural construction drawings to take the design and construction process forward smoothly. Thus, the approach to concept drawings and ultimately working drawings needs careful thought, accurate and detailed architectural design drafting and seamless design support.
XS CAD has valuable experience providing architectural design services and architectural design drafting services for leading architectural and design consultants. Our range of services for building design firms across the world include architectural construction drawings, 3D architectural modelling, architectural drawing services and other architectural CAD services and we offer retained teams when required. We create these models, drawings and renderings by using Revit, AutoCAD, ArchiCAD and BIM Collaborate Pro for cloud collaboration.

