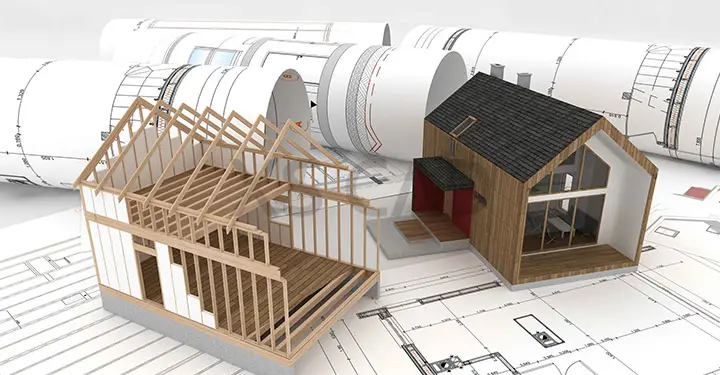Our Articles

Archicad Modelling vs Archicad Drafting
It’s kind of a Tom-and-Jerry predicament. For the cartoon to be funny, you need both Tom and Jerry, both participants. Similarly, for architectural design services to be truly effective, there is a need for both 3D modelling and 2D drafting. Now, why Archicad? Known for its curtain wall systems, multiple options, various enhancements, a range of potential workflows and a clean workspace, Archicad can significantly improve visualisation and the sharing of data between project stakeholders.

With Archicad it is easier to create a virtual building, a 3D Building Information Model (BIM) for an architectural design, while simultaneously developing coordinated 2D construction documents and other architectural drafting services. The AEC industry makes use of CAD tools to generate 3D models that are useful in the study, design and planning of constructed space. Architectural 3D modelling tools play a key role in understanding and visualising a building’s architecture. They help users easily visualise the exterior of a residence, office, apartment, hotel or restaurant.
The conventional form of drawings used in the AEC industry is 2D CAD drafting. It is cost effective and creates simple drawings that are easy to understand by drafters and engineers. These drawings are typically used to depict sections, schematics and single or multi-service plans and can be generated from 3D Archicad models or drafted using any other CAD software. Taking existing record drawings and using conventional drafting methods, the former drawings are completely redrawn in AutoCAD. These drawings are scaled from the original documents, and the results are a cleaner, more precise and usable electronic CAD file.
With architectural 3D modelling, customers can visualise the property for better decision-making, leasing, selling or renting out a house or an office. It presents a powerful overview of the actual architectural structure before and after its construction. The architectural floor plans, wall structures and elevations can be used for a better understanding of the exterior of the building, house, office, etc. Archicad 3D modelling provides a 3D overview of the space in a cost-effective and time-bound manner. These 3D views can be taken from various angles and at different light intensities to provide a complete view of the building in proper light and hue schemes. Architectural 3D modelling is created based on the blueprints of an early stage of design, but they are usually developed further to extract a greater level of detail that will then transpire in the design documentation, which is typically in 2D format.
Benefits of 3D Modelling
Benefits of 2D Drafting
What’s special about Archicad?
Archicad is supported by web-based devices, iOS and Android devices and desktops. It is used by small to medium businesses and larger enterprises. Archicad can be integrated with Navisworks, AutoCAD and Revit, among other software platforms.
Both Archicad modelling and Archicad drafting can work well, depending on drafting skills, budgets, timeframes, etc. Both have their benefits, and both can be provided by most architectural CAD drafting services, as per the client’s requirements. Finding the right architectural design services partner may not always be easy, though increasingly, Western firms are looking eastward at offshore solutions for their 3D modelling and architectural drafting services.
XS CAD has valuable experience providing architectural design services for global retailers, homebuilders and architectural firms in Australia. Our range of services include architectural CAD drafting services, Archicad 3D modelling and drafting, and 3D visualisation for all stages of the design process. We also provide architectural drafting services, manufacturing and assembly drawings, Revit family libraries, retail design support alongside our documentation and construction drawing services. We use Archicad, AutoCAD, Revit and 3ds Max. We also use the BIM 360 Design tool for cloud collaboration.

