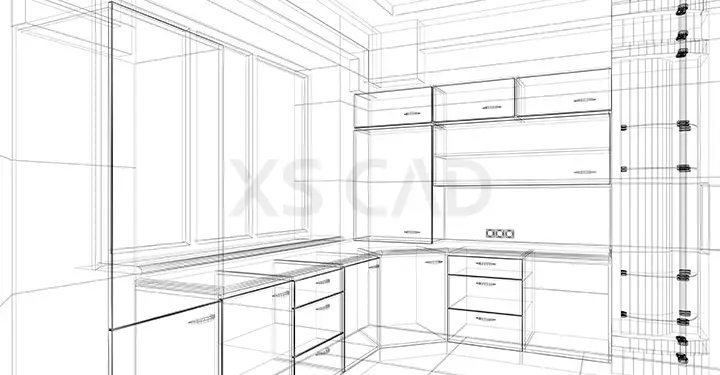Our Articles

Impact of Virtual Design & Construction in Renovation / Redevelopment
Across the world today, more than half the population resides in urban enclaves. The world’s population is estimated to reach 6 billion by 2045. Planning for growth, infrastructure and affordable, comfortable housing for expanding populations includes many facets. With limited available space for housing, the prospect of redevelopment and renovation of existing structures takes on significant importance. Virtual building design using building information modelling (BIM) and virtual design and construction (VDC) offers constructive solutions to the challenges of spatial planning in urban zones. VDC and BIM technologies are evolving at a regular pace and VDC/BIM-related trends are expected to positively affect the design and construction of structures in the future, particularly with regard to redevelopment and renovation.
Typically, any new construction on a site that was being used previously is known as redevelopment. Redevelopment projects can range from construction on a single building to complete neighborhoods or even townships. Variant terms for redevelopment include ‘urban renewal’ or ‘urban revitalisation’. Revitalisation may involve the rehabilitation or renovation of existing structures. Therefore, redevelopment can include:
Renovation, on the other hand, occurs when part of a building’s components are broken down or taken apart and rebuilt while leaving structural elements intact. Generally, renovation is less costly, since the structural work remains untouched. Permits are also easier to acquire compared to new construction projects. Renovation may not offer too much flexibility in construction, as general contractors are required to build within an existing framework. Also, costs may build up when old building walls present problems of decay and existing components may need to be updated to fulfil the latest building codes.
Progress in technology is advancing the process and efficiency of building design and construction. In today’s milieu, digital techniques enable the creation of a virtual world, where information can be conveyed into physical design. Some of these techniques are VDC (virtual design and construction) and Scan to BIM. VDC is defined as a visual management method that uses BIM (building information modelling) as part of construction analysis and the work process. VDC can seamlessly coordinate MEP systems, using 3D models to help engineers and MEP designers to design and create buildings with minimal errors at a faster rate. Scan to BIM involves the creation of point cloud models from the scans of structures. Surfaces are then restructured and developed into intelligent and parametric BIM models. This method of BIM virtual construction can efficiently guide renovation and redevelopment of existing structures or sites.
Some of the beneficial statistics of employing BIM technology in VDC are:
The BIM process is acknowledged as a preferable method to document projects and has been found to be useful for cost estimation, quantity take-offs, scheduling, sustainability and maintenance.
Using the Scan to BIM technique involves the use of 3D laser scanning methods, such as airborne, mobile or terrestrial laser scanning, and the conversion to BIM afterward. For redevelopment purposes, for instance the rebuilding of sizeable industrial sites, urban infrastructure, roads, railway facilities or land development, the data can be gathered through airborne laser scanning or the possible use of drones. Tripods or hand-held scanners can collect data such as the indoor survey of a building. Data is received as point cloud models, which are converted into 3D BIM models loaded with information relevant to the project. BIM experts with relevant experience are required to handle these large volumes of surveyed data and point cloud models. The VDC experts deal with any errors or inconsistencies and develop accurate and intelligent 3D models.
Using VDC in construction increases productivity, facilitates communication between all stakeholders, decreases risks, errors and rework and thus reduces costs, labour and project design time. VDC also efficiently manages the challenges of MEP coordination, which were previously dealt with using hand-drawn installation drawings.
Studying live examples of redevelopment and renovation using VDC can better illustrate the possibilities.
So, the benefits of VDC in redevelopment and renovation can be summed up as:
These benefits of VDC affect stakeholders across the board, from the owner through to the contractor, subcontractors, architects, and engineers. The tangible results are lower costs, reduced time for project turnarounds, and also, with fewer errors in design, there is less paperwork to file in order to amend those errors, thus eliminating project delays. The impact of VDC technology for redevelopment and renovation in housing is thus potent and empowering, a sign of things to come.
XS CAD has valuable experience providing home remodeling design support and residential remodeling design services for architects, general contractors and design consultants. Our range of services for global firms across the world include renovation design drawings, residential design drawings, residential construction drawings and architectural rendering services, and we offer retained teams when required. We create these models, drawings and BIM services by using Revit, AutoCAD and BIM Collaborate Pro for cloud collaboration.

