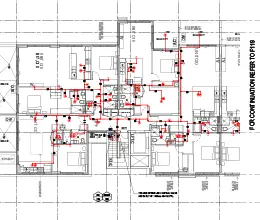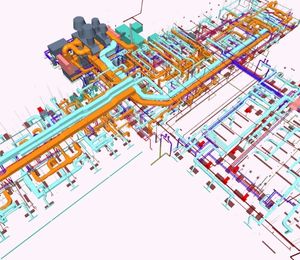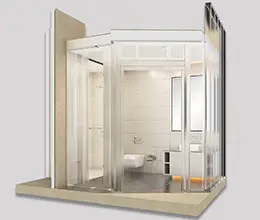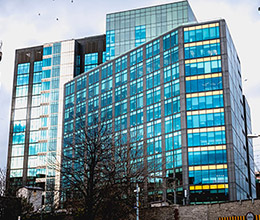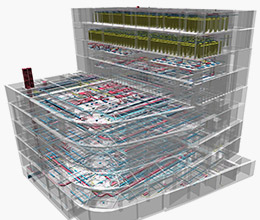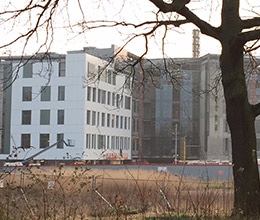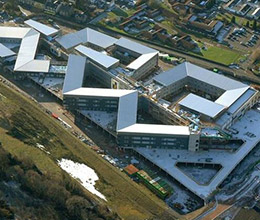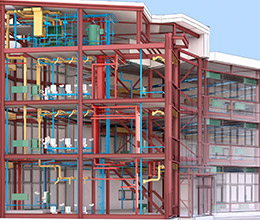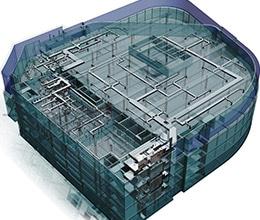Scope:
XS CAD provided MEP design and drafting services for an engineering consultant. The project scope included creating 100% design sets and tender sets for a residential complex. We received drawings for the 9th and 10th floors of a 13-level building, and we created drawings for the remaining floors.

