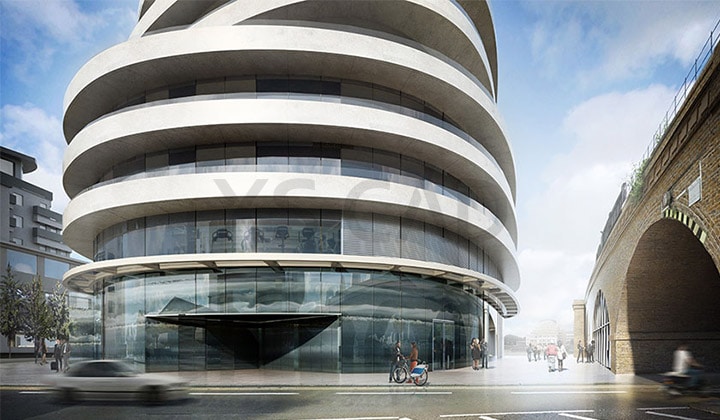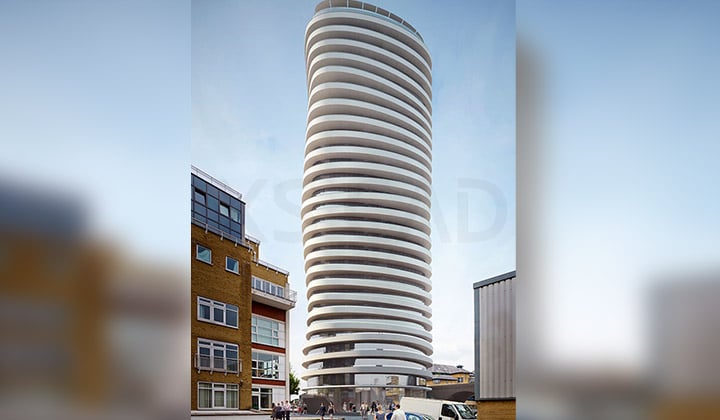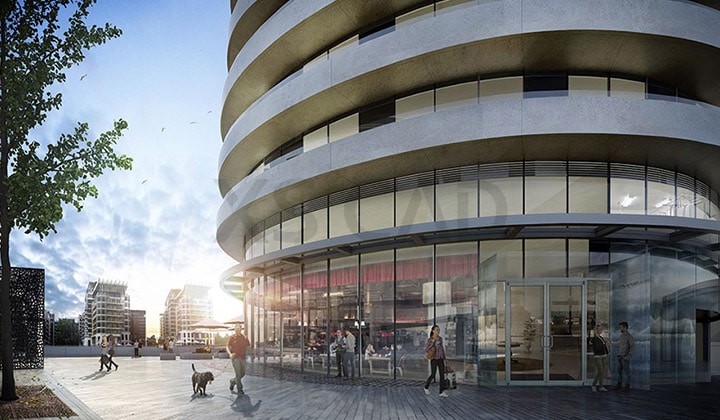Lombard Wharf SW11
Location:
London, UK
Scope:
We took tender design drawings to a more detailed design phase for high-quality apartments along Lombard Road and the River Thames through the deployment of Revit MEP. We created a 3D clash-free, spatially coordinated model and associated drawings that could be used or progressed by trades and sub-contractors further along the project’s installation stages.
Tender Design Drawings | Detailed Design | Spatially Coordinated Model | Associated Drawings




