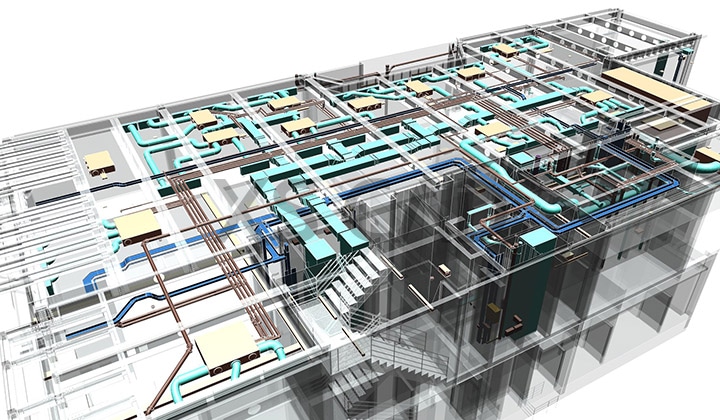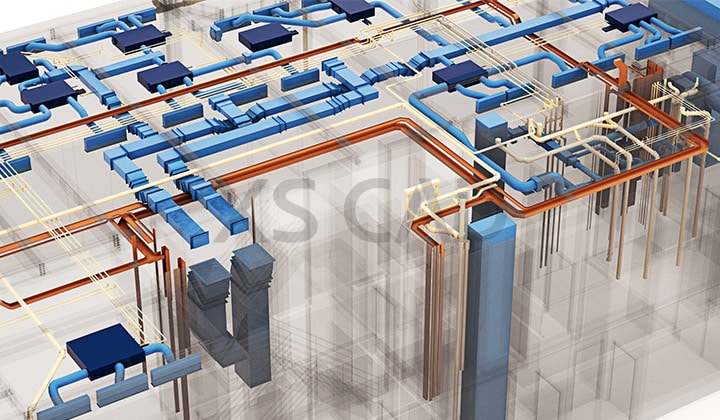48-49 Pall Mall
Location:
Westminster, UK
Scope:
Provided with a consultant design for a 4,500 sqm building development of luxury apartments in a sought-after London location, we produced a Revit MEP coordinated model and detailed installation sheets. Our clash-free MEP model was also used to communicate and demonstrate our coordination approach in client meetings.
Consultant's Design | Revit MEP Coordinated Model | Clash-free MEP Model



