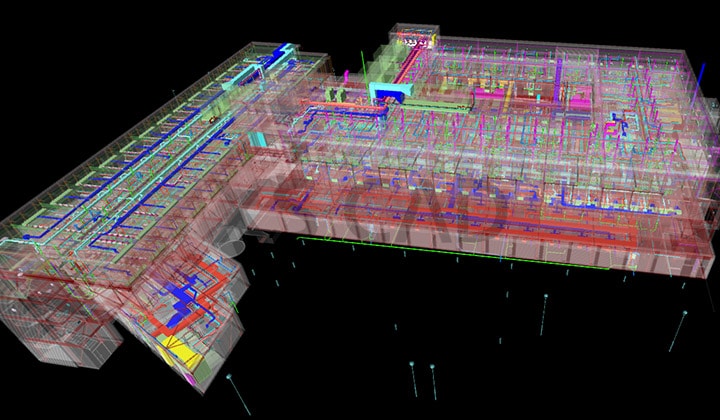Circle Health Hospital
Location:
Birmingham, UK
Scope:
Based on 2D design intent drawings and using the latest version of Revit MEP, we created a spatially coordinated 3D model, coordination drawings and installation drawings for a 12,000 sq.m. project consisting of a private hospital and a rehabilitation centre. We used Navisworks for clash detection and to resolve clashes, ensuring ease of installation.
MEP Coordination | MEP Modelling | 2D Design Intent Drawings | Coordinated 3D Model | Coordination Drawings | Installation Drawings | Clash Detection


