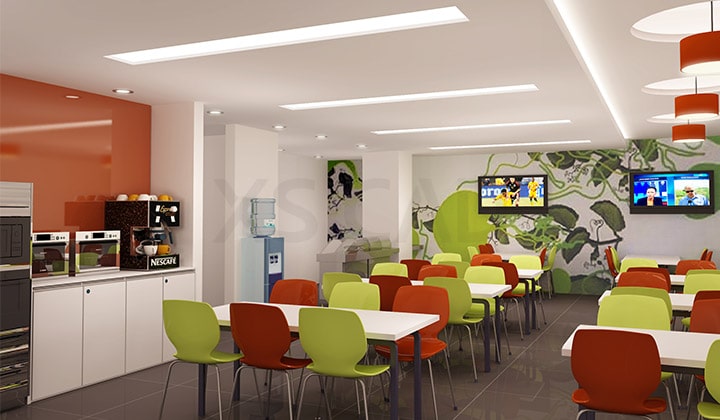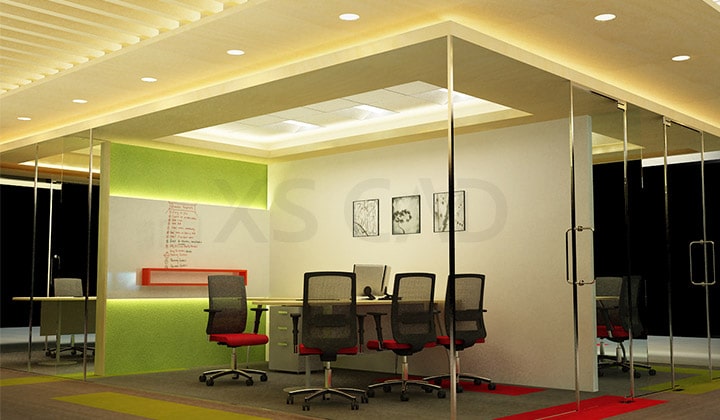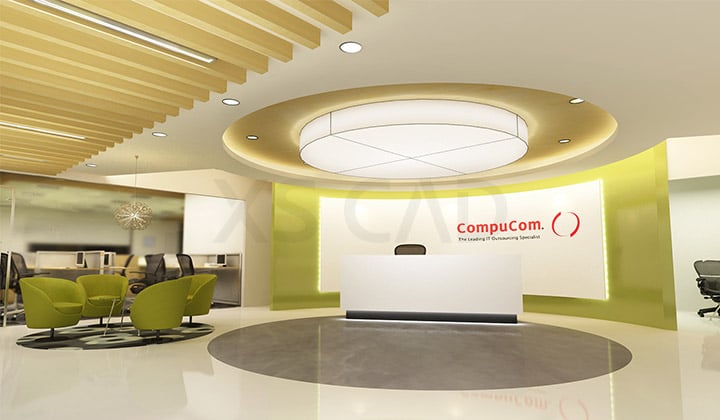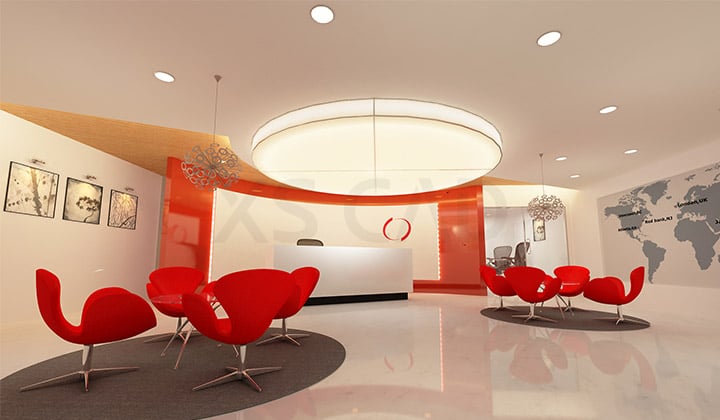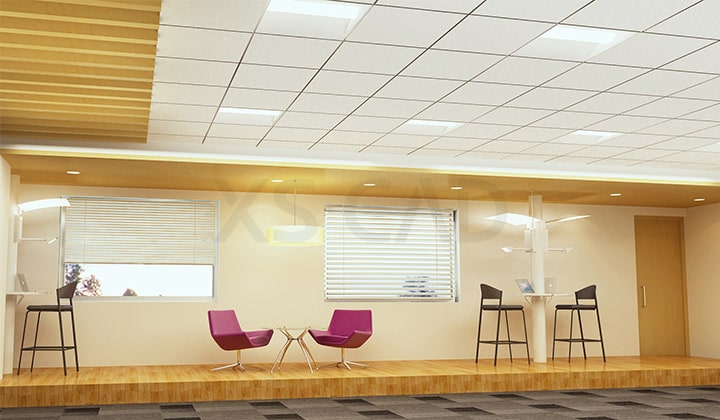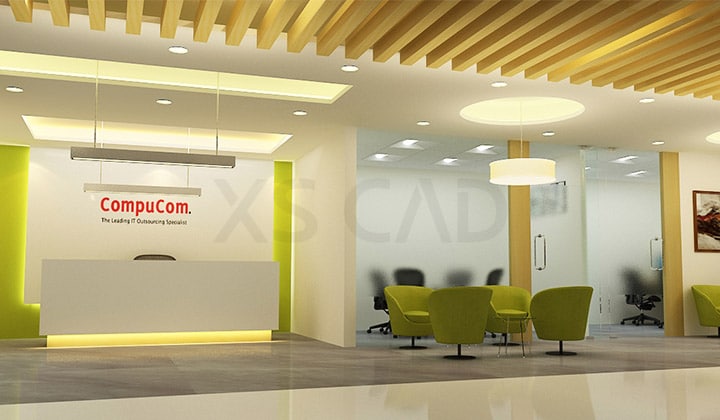CompuCom
Location:
Pune, India
Scope:
For CompuCom’s 45,000 sqft Pune, India back office, we created rendered images and design concept drawings. Using Autodesk Revit, we created models for the drawings and inputs, which were then developed into 3D rendered images using 3ds Max.
Architectural 3D Modelling | BIM Modelling | Design Concept Drawings | Models for Drawings & Inputs | 3D Rendered Images


