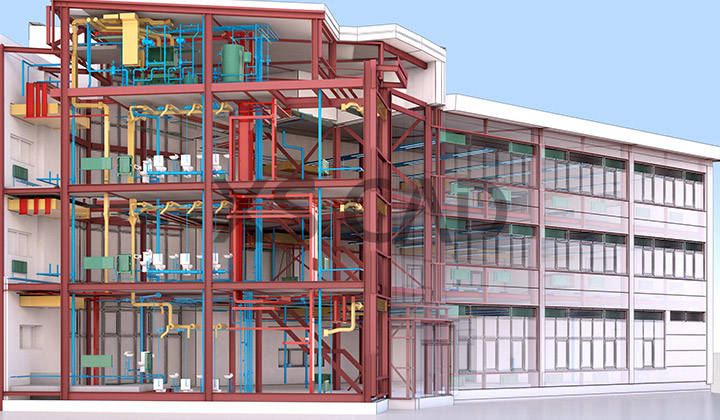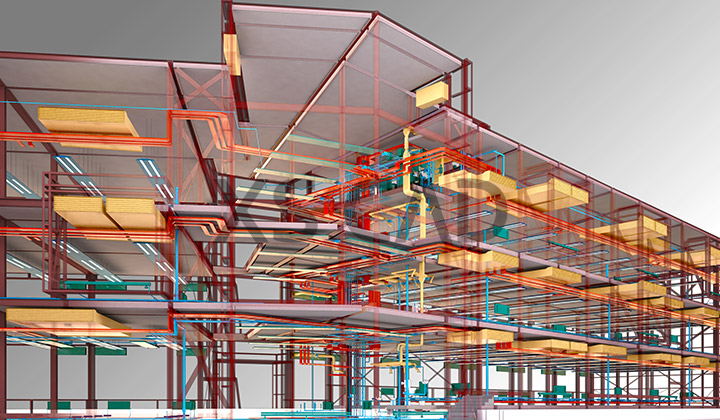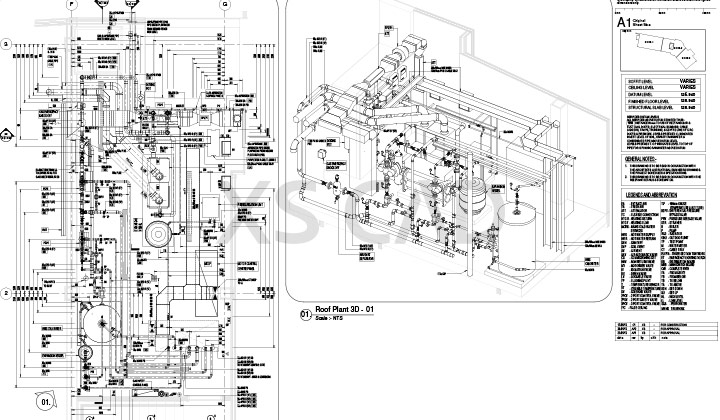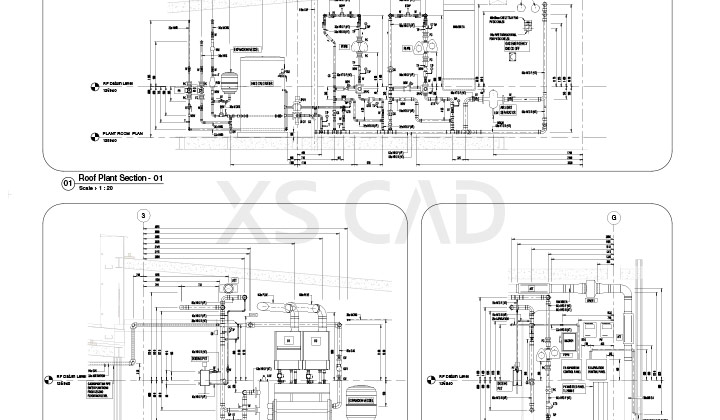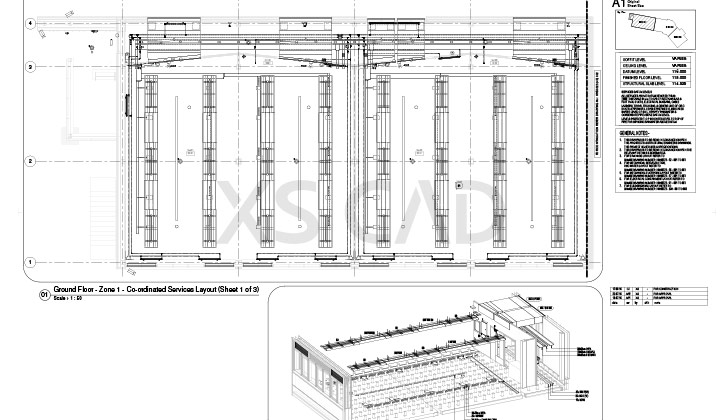Plymouth Science Park Phase 5
Location:
Plymouth, UK
Scope:
Using Autodesk Navisworks and Revit MEP to create a BIM model, we identified all clashes and delivered clash-free coordinated installation drawings for the largest science park in the south of England, which includes offices and laboratories. By using the latest software from Autodesk, we were able to deliver drawings to the contractor within time constraints.
MEP Drafting | MEP Modelling | Clash-free Coordinated Installation Drawings


