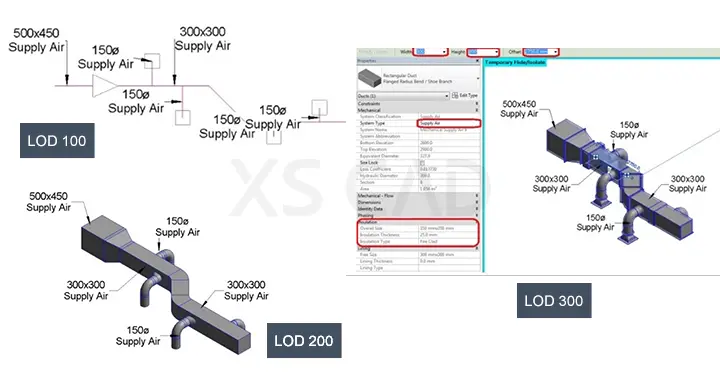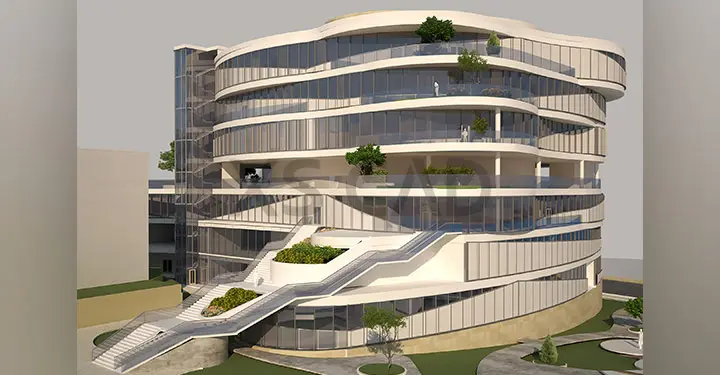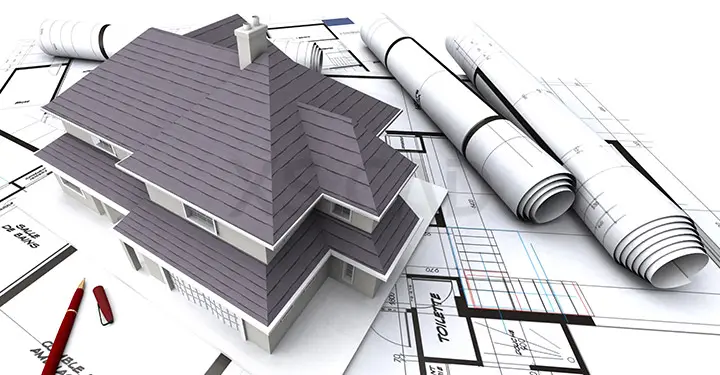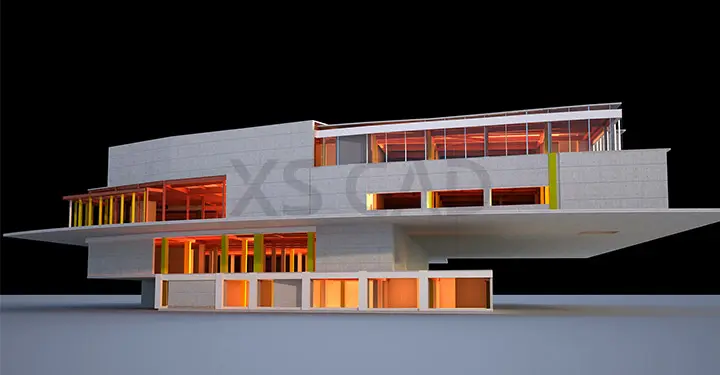Architectural BIM Modelling
In the cutting-edge realm of architectural BIM modelling, technology and creativity combine to reshape design and construction. When a point cloud transforms to a model of precision and utility, using one of the best architectural design software, such as Revit, it involves meticulous data-cleaning oversight to ensure accuracy. It’s important to distinguish genuine structures from reflections or unexpected obstructions. A detailed dataset and comprehensive digital representation emerges, enriched with metadata, ready to guide design and construction teams through planning and revision.
The scan to BIM process can streamline operations, enhance precision and revolutionise workflows. Whether you are a potential client evaluating sites for new developments, an architect seeking to resurrect the glory of historic buildings with modern fidelity or a builder monitoring the pulse of construction, our scan to BIM workflows offer unparalleled advantages.
Helping design, plan and visualise architectural projects, we create 3D model libraries for equipment, fixtures, fittings and furniture. We also provide architectural drawing services and create Revit BIM models (Building Information Models) to ensure that changes to schedules, plans, elevations, sections or the 3D model result in corresponding project updates to all corresponding areas.
Our range of scan to BIM services and architectural 3D modelling services include:
We leverage high-quality data for site selection within expansive parcels, navigate the complexities of zoning regulations with confidence and craft designs that harmonise with both heritage and vision with our numerous architectural drawing services, architectural 3D modelling and scan to BIM services. Our BIM models are crucial for architects, designers and builders, ensuring that every detail aligns with the highest standards of accuracy and quality.
Supporting architectural 3D modelling services for residential and commercial building design comprehensively throughout all design stages, such as Concept Design, Design Development and Construction Documentation, global construction design companies can outsource architectural drawing services to us.
Spanning initial planning stages to final execution, the architectural drawing services we provide include valuable expertise, experience and creativity, using AutoCAD, Revit and Bluebeam for collaboration purposes.
Our scan to BIM services represent a quality approach for design build architects, particularly useful in large-scale or repetitive building projects where consistency and accuracy can lead to significant benefits.






