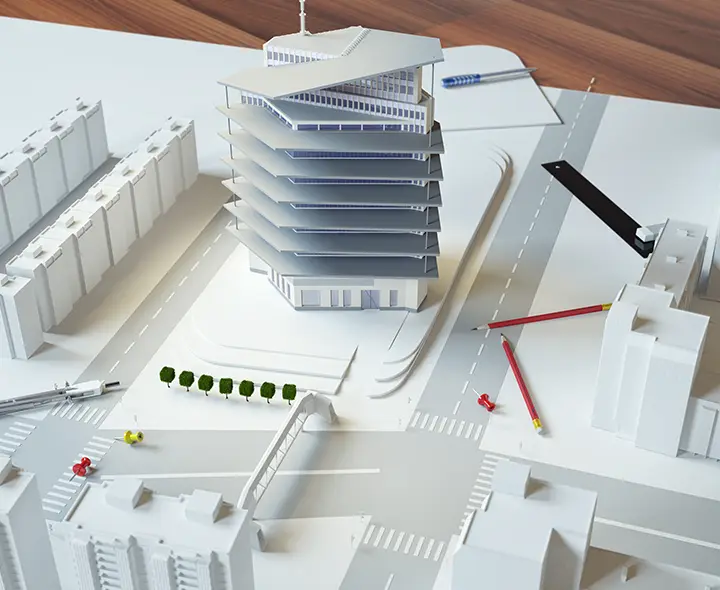What is XS CAD?
We offer design support for commercial, education, homebuilding, healthcare, industrial, leisure, retail and stadia sectors with high-quality engineering and architectural design services, CAD conversion services and BIM solutions for construction projects and sustainable built environments.
Who are we?
Building engineers, architects, interior designers, BIM modellers, spatial coordinators, draftsmen, modellers, designers and visualisers with experience and expertise in providing design solutions and BIM/CAD services, including those for sustainable development, make up our project management teams.
What is our core strength?
Our commitment to on-time and on-specification delivery, garnered by our UK management and process-driven strategies and Indian-led technical expertise and dedicated, flexible work culture, ensure high-quality deliverables

Why do our customers keep coming back?
Due to the confidence and trust in our service. Our extensive BIM/CAD production facilities and resources, integrated workflows, updated IT infrastructure, focus on quality, value-added services and a global presence ensure significant benefits for our customers.
How far can we reach?
Our headquarters in the UK facilitates a Europe-wide reach, while offices in the US and Australia extend our reach in the West and our main production centre in India consists of state-of-the-art equipment, online conferencing facilities and meeting rooms.
Purpose and Expertise
Thoroughly familiar with the building codes and standards laid out by AIA, RIBA, RAIC, Australian Institute of Architects, BSI, CIBSE, NSPE, etc, our teams deliver quality concept design, 2D design drafting, spatial coordination, 3D BIM modelling and visualisation services.
Accreditation
The Outsourcing Process
Based on our expertise, experience, systems, processes and protocols, our outsourcing services in CAD design consist of a different approach for each customer, where we combine best industry practice with customer processes and preferences.
For CAD drafting/detailing or 3D BIM modelling in the architectural or MEP sectors, combined workflows are analysed and adapted to suit customer needs. Our process is supported by:


