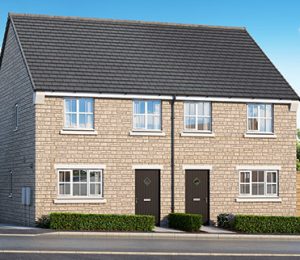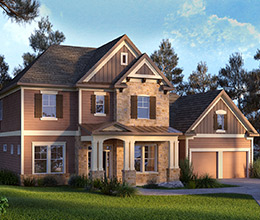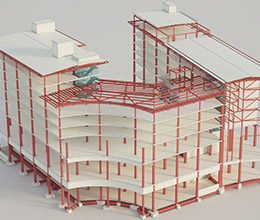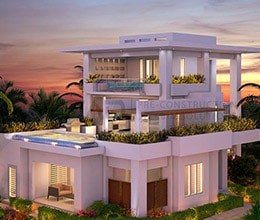Homebuilding
Understanding that a home is more than just bricks and mortar, our house building design experts combine their experience and passion to bring visions to life with precision, creativity and an eye to sustainable homebuilding in our support services for homebuilding construction. Helping craft communities, our team supports homebuilders with house design, home building plans, architectural home design, 3D house design, 3D rendering of a house and residential architectural design, from initial design concepts to the final construction drawings.
We provide tailored house build plans, MEP engineering and residential architectural services that align with the unique requirements and aspirations of global homebuilders regarding building design and construction, ensuring that homes are aesthetically pleasing, functional, sustainable and built to last.
Our homebuilding design support teams have acquired thorough region-specific knowledge of the codes and regulations for the US (AIA), the UK (RIBA), Canada and Australia (ANZ) to efficiently fulfil the design needs of global homebuilders for designing your house, architectural house rendering and for the best 3D home design.

Speak to one of our agents in your region TODAY!
Our range of homebuilding solutions for large houses, deck building, custom decks, porches and patio extensions include:
- Detailing
- Sections
- Elevations
- Schedules
- 3D BIM modelling
- 2D drafting
- Construction document sets
- 4D and 5D Revit BIM
- Home building design
- Zero energy house plans
- 3D floor plan design
- Residential architectural renderings
- COBie services
- External 3D rendered images
- Internal 3D rendered images
- Walk-throughs/Fly-throughs
Design & BIM
Our clash-free models include precise data on design development and construction documentation.
Working within both closed BIM and open BIM environments, our teams can create lot-specific drawings, address-specific drawings, plan updates, options, design development and construction documentation sets directly from BIM models for each house in large homebuilding projects.
Visualisation
Realistic visual experiences of residential spaces can make a lasting impact on viewers. We recognise the significance of accurate 3D rendering services in helping communicate design details for internal design approvals, reviews and to help construction teams visualise proposed layouts.
Combining the latest in architectural visualisation technology, thorough knowledge of local requirements and the expertise of our skilled designers, we provide photorealistic 3D renderings and other visualisation services for conceptual planning, designing and marketing.
Interactive Floor Planner
Offering real-time design capability, we create interactive floor plan tools for large homebuilders that facilitate the customisation of house plans by consumers on homebuilder websites. Customers may access and select furniture options. Then, they can rotate furniture, flip, print and modify floor plans.
Showcasing their ability to handle diverse and complex homebuilding projects, our architects and engineers have developed an impressive portfolio of exceptional homebuilding projects, which includes:
- Keepmoat Homes
- David Weekley Homes





