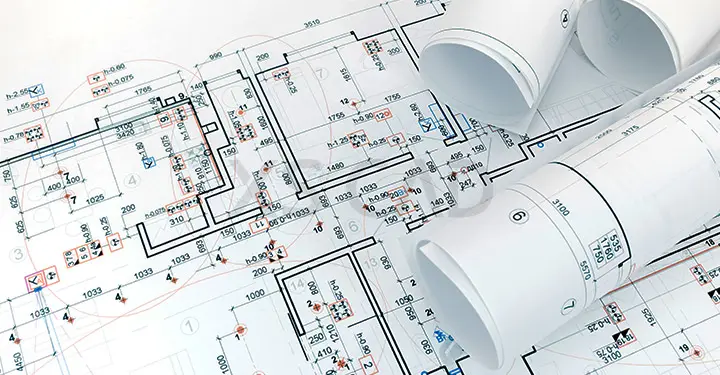Our Articles

The Difference between Drafting & Design Development
Interlinked, interconnected and interesting, the line between drafting and design development can be fuzzy at times. Drafting, or draughting, in building design is the process of graphically representing a building and its sections to convey architectural or engineering intent to project stakeholders. Increasingly, designers are using CAD (computer-aided design) technology to do so. Design development goes further. It involves collaboration between groups, planning, making calculations, analyses, following building codes and building regulations, following construction best practices and standards for building design and developing design for installation and fabrication processes.
Both the sketch and the exact mechanical drawing, or design drawings for building engineers, are parts of designing, and both belong to the field of drafting. After establishing the design, drafting skills help represent the design graphically. In construction, thousands of drawings may be needed to fulfil the requirements of the finished building. To ease the workload, CAD drawings can help design and communicate the design to project shareholders. These drawings and the included details can make earlier hand sketches clearer, helping the decision-making process.
Drafting practice lays great stress on maintaining drafting standards. Thus, drawings will convey the right data to properly execute a project by using standard practices. These standards can be set within regions or by international organisations, depending on the scale of the project.
Working to recognised standards and using CAD (computer-aided design) software, the drafting process can include dimensional calculations and the listing of material properties in addition to graphical representation.
The set of drawings necessary for construction involves a number of processes, such as:
What differentiates drafting from design development is the strictly utilitarian nature and goals of drafting, while reflecting accuracy and clarity. Design development involves considerably more layers.
Design Development
During design development, the design team must visualise, analyse and prioritise elements of the design while keeping materials, manufacturing and fabrication processes and standards in mind. Workers on site involved in manufacturing, fabricating or construction can follow drawings and specifications with no deviation and no questions, as the design team has taken the effort to create clear, accurate and detailed drawings. These drawings will also observe regulatory restrictions in the area where construction takes place.
In the process of developing the design, the set of drawings can contain:
These drawings are also necessary to estimate costs. For instance, detail drawings have relevant data on elevators, stairways, cabinetwork and the framing of windows and doors for designers to check whether they are within budget.
Design development also includes making decisions on which standard building services should be used, how they can be adapted, integrated and planned to design a building that meets the approval of both the client and the government.
While developing the design, systems for foundations, structure, atmosphere, enclosure, space division, electrical distribution, water supply and drainage and other building functions are also selected.
Once these components are selected, a set of documents, with text and drawings, to describe building data and its expected performance is generated.
What happens during design development?
Once project stakeholders agree on design scope, there are many details to work out. Using CAD software helps represent exact dimensions and shows how components and systems fit together. At this point, decisions can be taken regarding materials, finishes and fixtures, and the search begins to find suitable vendors.
Floor Plans
Sections & Elevations
Materials
One of the prime objectives during design development, in addition to furthering the project concept with clients, is to get enough information for accurate pricing. The resulting set of documents will enable designers and owners to have a reasonable estimate of square foot prices and allow them to track their budget goals. It requires a significant amount of communication and collaboration, with frequent checks on the proposed budget, the creation of detail drawings for city authorities and the development of documents for contractors to use in construction, installation and fabrication.
When it comes down to it, there’s a fair bit of difference between drafting and design development. Design partners that understand these differences can provide accurate, cost-effective and reliable drafting services for building design. Many Western design and build firms are looking to outsource these architectural drawing services and CAD design and drafting services as an effective way to support a broader range of architectural design services offered to customers.
XS CAD has valuable experience providing architectural design services, design development and other CAD design and drafting services for designers, consultants and manufacturers. Our range of services for consultants and manufacturers across the world include architectural drawing services, design drawings for building engineers and drafting services for building design. We create models and construction drawings using Revit, AutoCAD and BIM Collaborate Pro for cloud collaboration.

