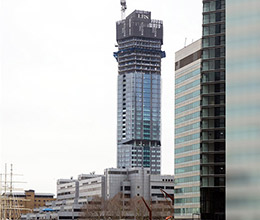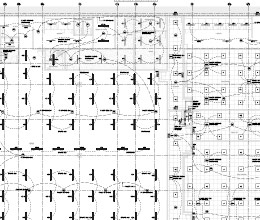Scope:
Working from a 3D design and traditional coordination drawings, we developed hanger installation drawings and builders work drawings for a 53-storey residential building, with both affordable and luxury apartments, neighbouring the renowned Canary Wharf. We also provided MEP BIM coordination services using BIM360 Design for the Revit MEP model.


