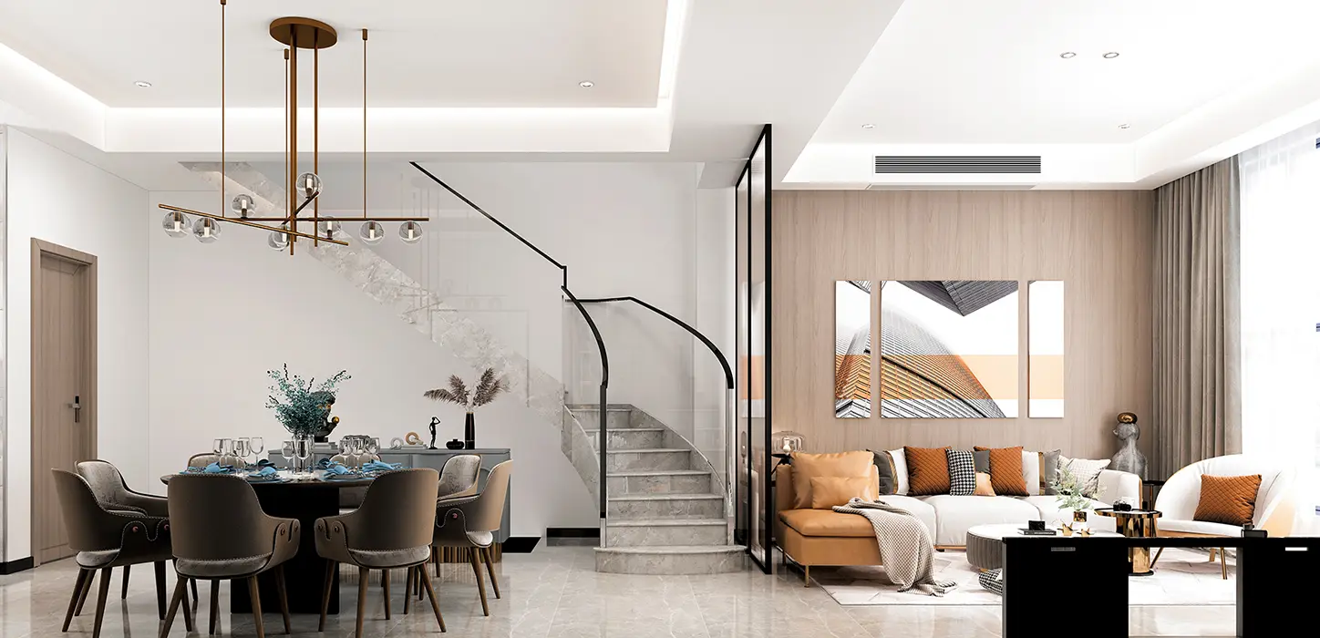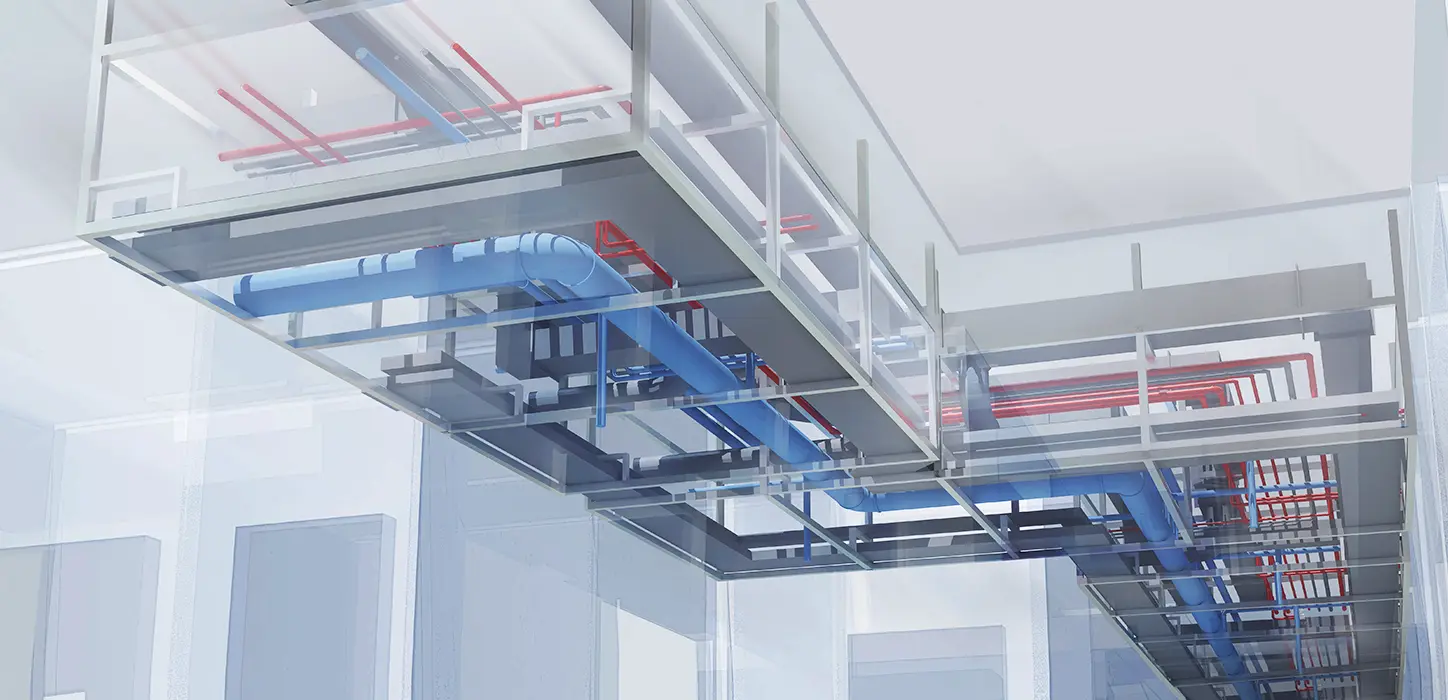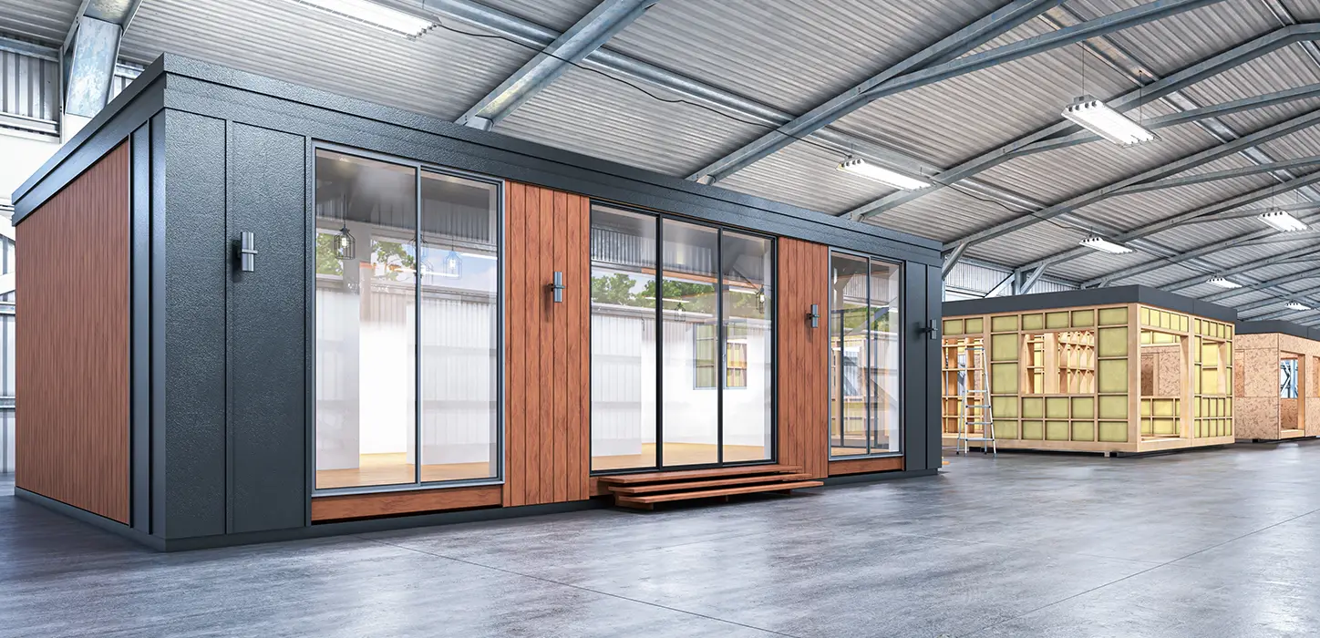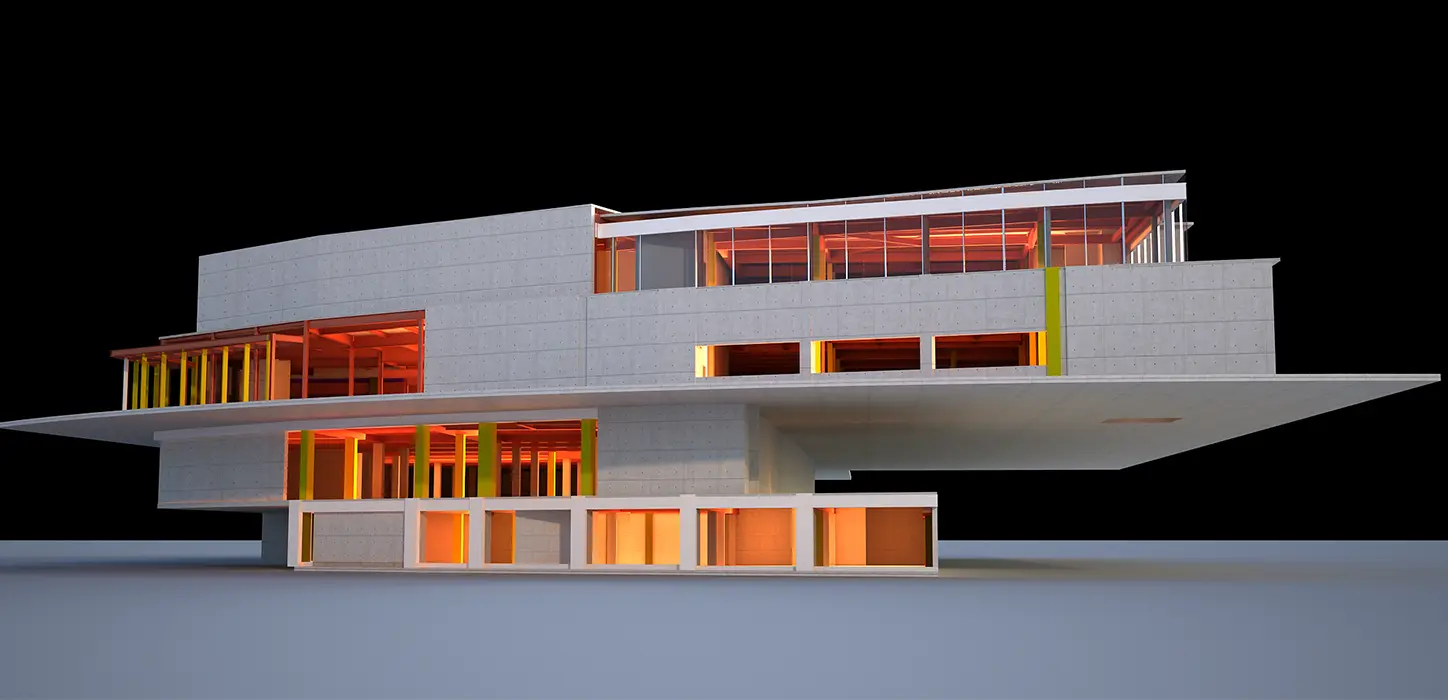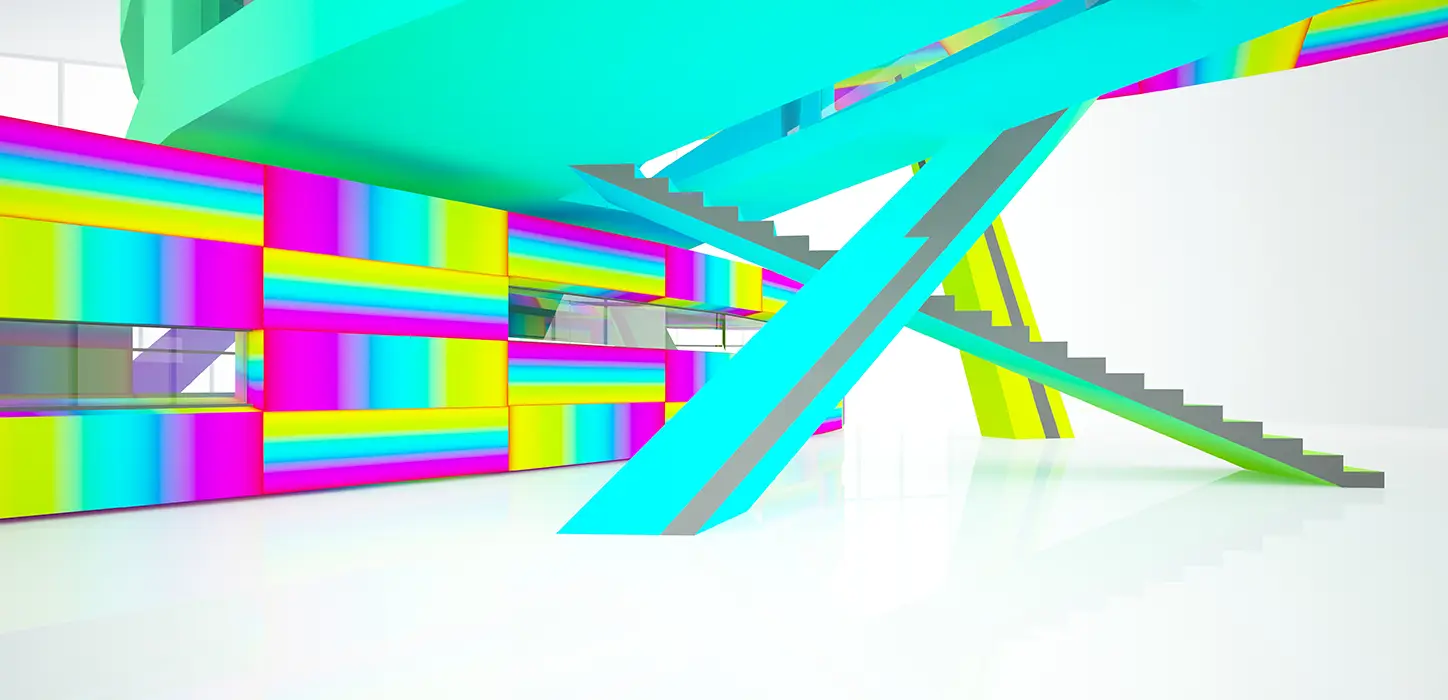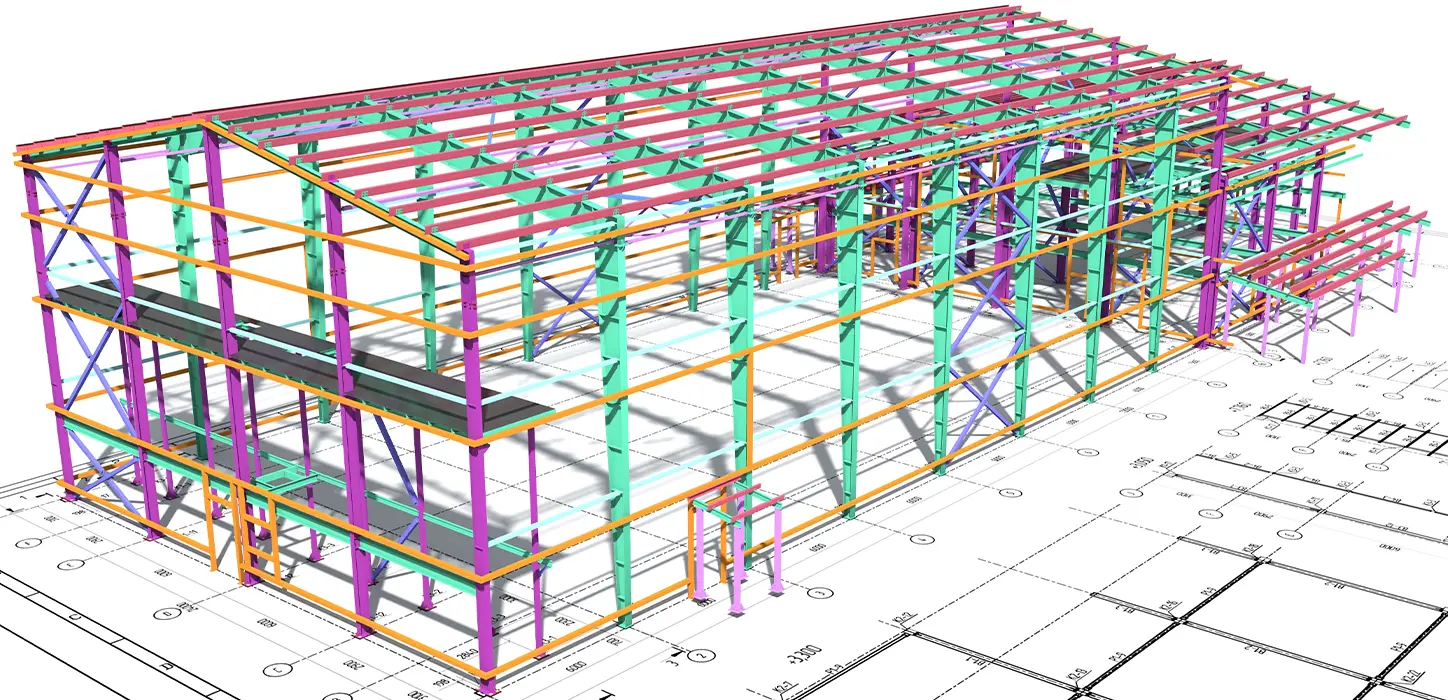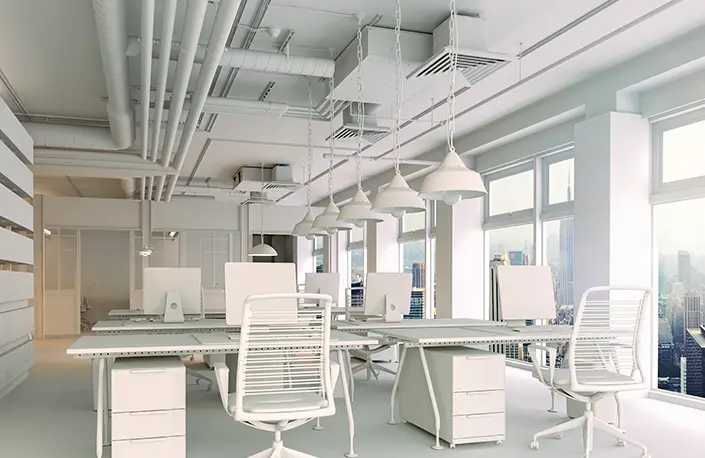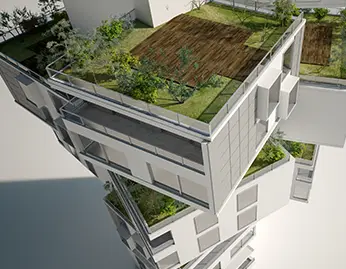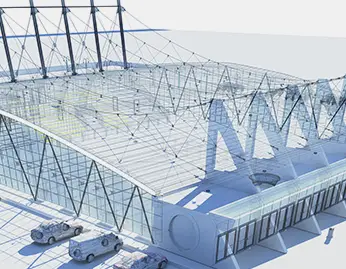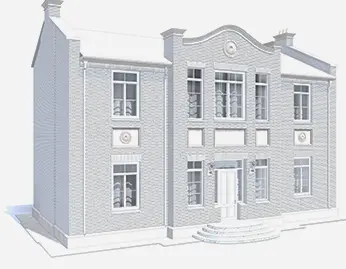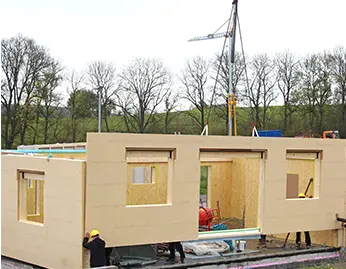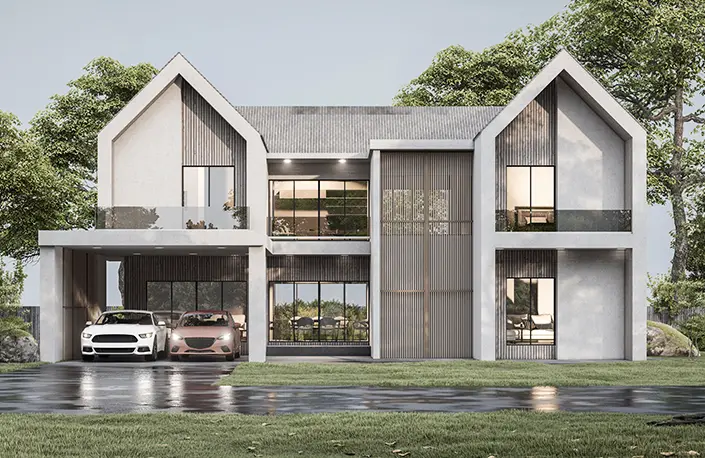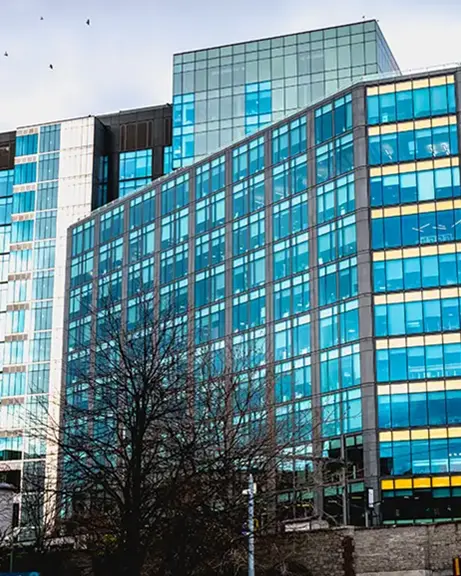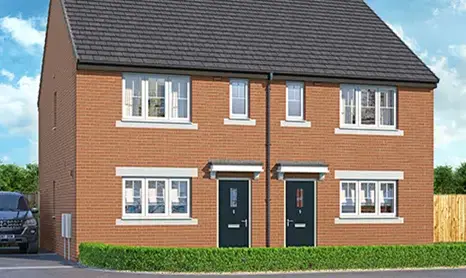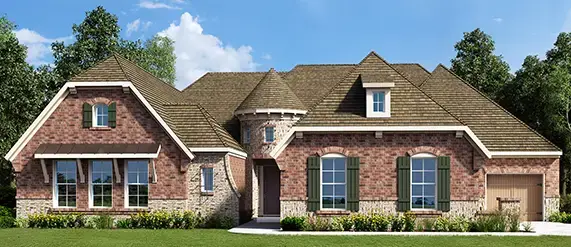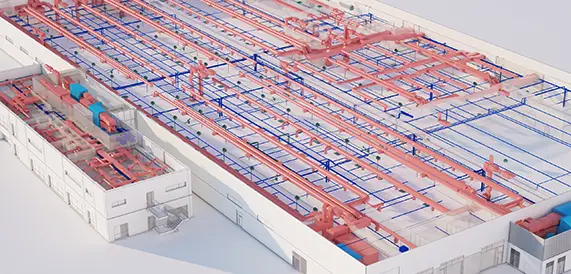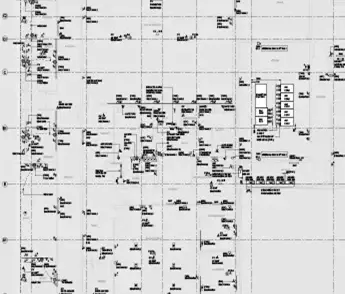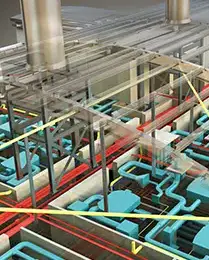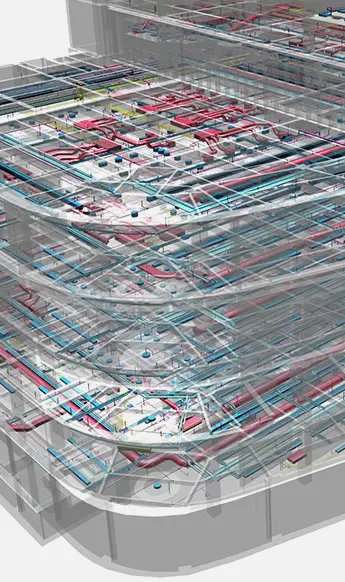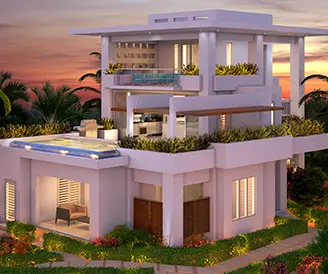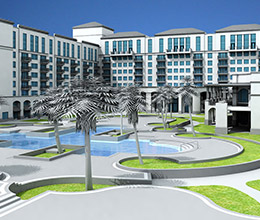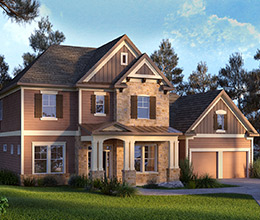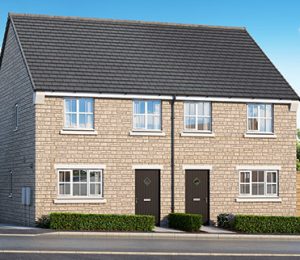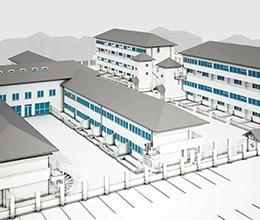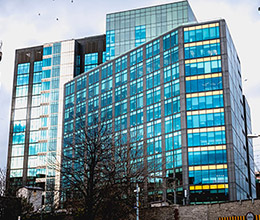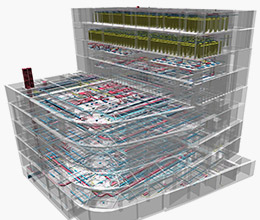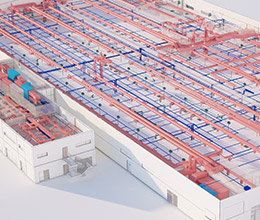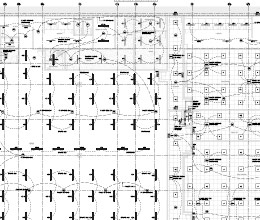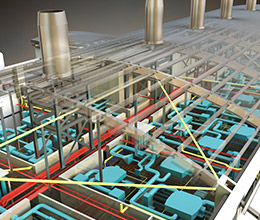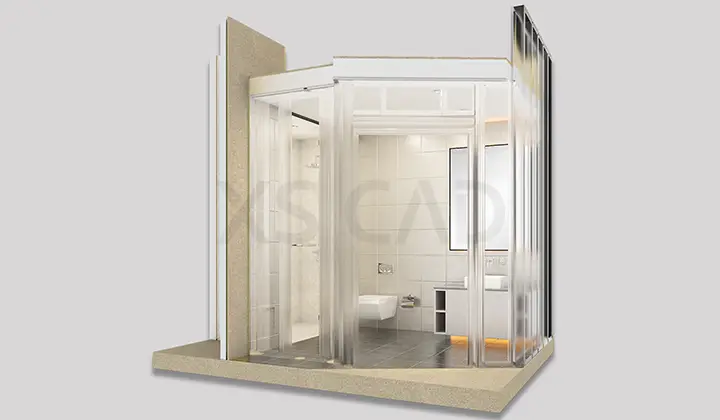Experience XS CAD
Approaching engineering and architectural projects with a focus on quality assurance, we follow a process-driven workflow and the communication standards of our UK head office and subsidiaries in the USA and Australia. Combined with the scale and expertise of our India-based operations team, our bespoke building solutions make each of our partnerships unique and mutually beneficial.
Providing value-added 3D CAD services and BIM coordination services, our qualified professionals have extensive experience of local standards. We can therefore assure our customers, including leading global building engineering consultants, contractors, architects, homebuilders and retailers, that projects are delivered on schedule and within budget.
We are exhibiting at:
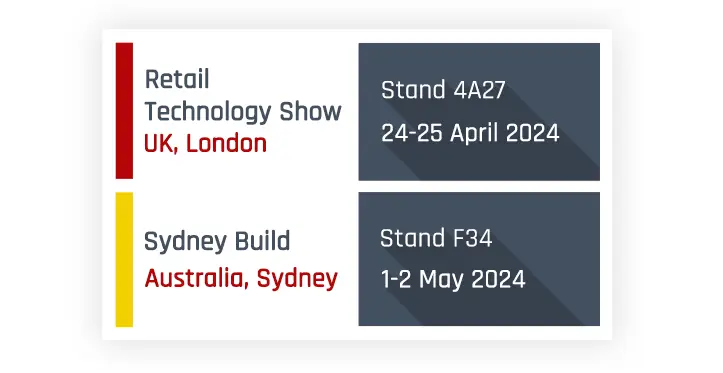
With a head office in the UK and an ISO 9001:2015 certified production centre in India, our CAD designers and sustainability consultants provide high-quality CAD drafting services and 3D modelling services, including:
In addition to our offices in Redditch and Mumbai, our global presence stretches to offices in the USA and Australia.
Our Services
Crafting exceptional BIM models, CAD drawings and photorealistic 3D rendered images using state-of-the-art CAD software, we advance concepts closer to reality by showcasing CAD designs.
Shaping sustainability design for the future, our strategies prioritise environmentally friendly and socially responsible solutions for sustainability development.
Our Sectors
Commercial
Ensuring meticulous attention to detail, delivering accurate and efficient engineering and sustainability services for commercial developments of any scale

Education
Fostering synergy among students and educationalists with our collaborative building design support, enhancing communication and streamlining knowledge transfer

Homebuilding
Harnessing the reach of cutting-edge technology to optimise efficiency and beauty while minimising costs, ensuring residential projects stay on time and within budget

Healthcare
Rest easy knowing our services adhere to the highest industry standards and regulations, ensuring compliance, patient well-being and peace of mind

Industrial
Forging ahead of the curve with our forward-thinking design solutions, crafted to adapt to evolving industrial standards and future-proof new developments

Leisure
Innovative design support and CAD/BIM services to contribute to a seamless recreational experience through unparalleled creativity and efficiency

Retail
Transforming the shopping experience with innovative design solutions, enhancing consistency, aesthetics and customer engagement in retail environments

Stadia
Delivering exceptional results, our exemplary building engineering services for global stadia have facilitated the successful completion of sporting competitions

Why Choose XS CAD
Experience
Process
Expertise
Credibility
Efficiency
Quality
Enquire Today
Ready to discuss your project, a pilot or
need more information?
Our Articles
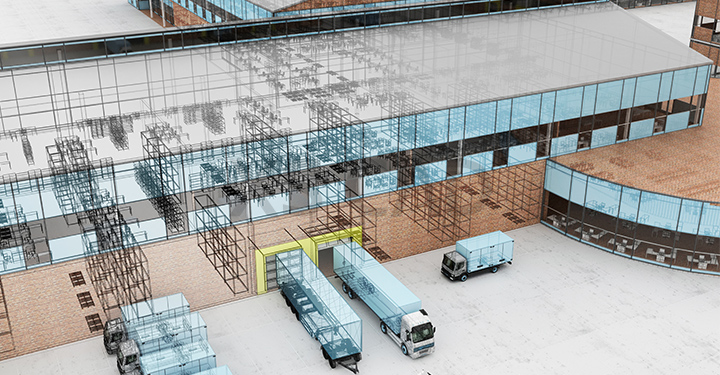
Design Precision: Engaging Indian Talent for CAD/BIM Solutions
Curries, cricket and cinema – is that what comes . . .

Applying AI for Intelligent Construction Design
In recent years, artificial intelligence (AI) has made . . .
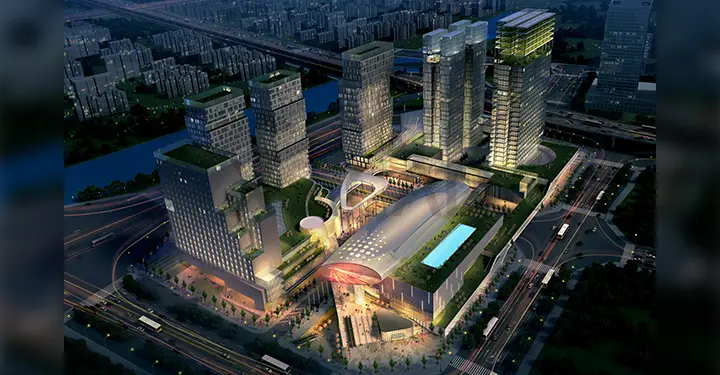
Efficient Facilities Management: The Power of Digital Twins
In an era where traditional building maintenance methods . . .
Our Locations
Office Address
- XS CAD Inc.
1000 N West Street
Suite 1200
Wilmington
Delaware, 19801
United States of America - +1 888 285 9115
- usa@xscad.com
Phone Number
Email Address
Office Address
- Redditch
XS CAD Limited
Greenlands Business Centre
Studley Road
Redditch
Worcestershire B98 7HD
United Kingdom - +44 (0)1527 518 880
- info@xscad.com
Phone Number
Email Address
Office Address
- Mumbai (Main Office)
XS CAD India Pvt. Ltd.
1st Floor, Empitex House,
Road Number 1,
MIDC, Andheri (E)
Mumbai 400 093
India - +91 22 6838 1200
- india@xscad.com
Phone Number
Email Address
Office Address
- Perth
XS CAD Pty Ltd
45, Regent Drive
Wannanup, Mandurah
Perth WA 6210
Australia - +61 1800 464 187
- australia@xscad.com
Phone Number
Email Address
Office Address
- Melbourne
XS CAD Pty Ltd
Level 32, 367 Collins Street
Melbourne,
VIC 3000,
Australia - +61 1800 464 187
- australia@xscad.com
Phone Number
Email Address




