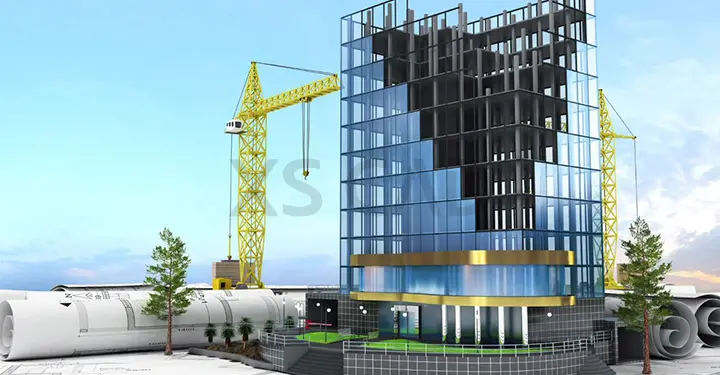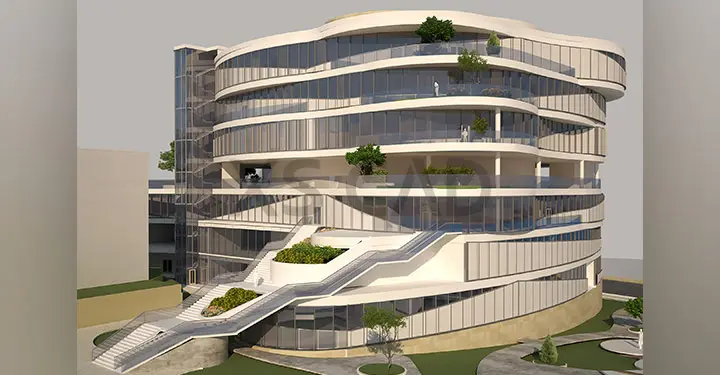Visually representative and containing a wealth of information concerning diverse structural components in a building, structural models are utilised by several building project stakeholders to plan, design and construct a structure. Advanced techniques used in the domain to create detailed, digital representations of buildings and structures include structural engineering drawings, Revit drawings, Revit structural modelling, BIM design services, 3D BIM modelling and structural BIM services.
We provide the following structural 3D modelling services and structural BIM modelling services:
Structural Modelling Services
- Creating detailed digital structural design models of beams, columns, slabs, steelwork detailing and foundations, we provide expert structural 3D modelling services.
- Analysing the behaviour of a structure under various loads and conditions, building performance, ensuring safety and efficiency, we offer precise steelwork detailing, structural engineering drawings, Revit drawings and Revit 3D modelling services
- Simulating various loading scenarios (such as earthquakes, extreme winds or snowfall) and assessing the structural response, including strength, steelwork detailing, deformation and potential points of failure are part of our Revit structural modelling and Revit 3D modelling services.
- Software tools our structural consultants use for structural modelling include Revit Structure and finite element analysis (FEA) programs, which provide detailed insights of structural stresses and strains.
Structural BIM Services
- Encompassing the entire building process, we create comprehensive digital representations of a structure’s physical and functional characteristics as part of our Revit 3D modelling and BIM design services.
- As a collaborative tool, we enable architects, engineers and construction professionals to work on a single, shared model, helping enhance coordination, reduce conflicts and make better decisions regarding BIM structural design.
- Expanding 3D BIM modelling potential from 3D (width, height, depth), we can also incorporate 4D (time), 5D (cost) and even 6D (project lifecycle information) capabilities.
- Providing a data-rich environment, our 3D BIM modelling include detailed information on building components, from material specifications to manufacturer details, making it an invaluable resource for construction and maintenance.
- Our structural BIM modelling services provide realistic visualisations for client presentations, design reviews and approvals using Revit Structure.
- Identifying potential issues early in the design phase, our structural consultants use 3D BIM modelling to help save time and reduce costs.
- Analysing a structure’s energy performance, our structural consultants and structural BIM services can help design sustainable and efficient structures.
Our structural BIM modelling services, using Revit Structure, focus on analysing structural aspects and providing a comprehensive view of the entire building process, integral to modern construction practices.
Supporting structural 3D modelling services comprehensively throughout all design stages, such as Concept Design, Design Development and Construction Documentation, our structural consultants provide structural engineering drawings, BIM design services, structural BIM services for detailed engineering drawings and Revit structural detailing.
Spanning initial planning stages to final execution, our building drawings, construction drawings, CAD modelling and structural detailing services include valuable expertise, experience and creativity for firms outsourcing services using BIM Architecture, AutoCAD 3D Architecture, Revit Structure and ArchiCAD.




