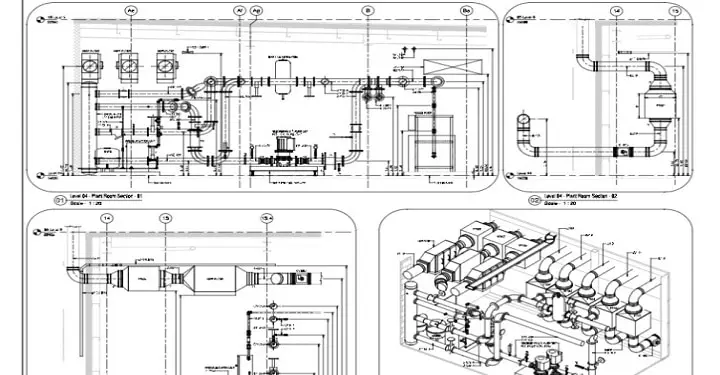Our Articles

MEP Drafting Considerations for Hospitals
Hospitals have so much going on – consultation, treatment, operations, physiotherapy, catering, biological waste and healing environments. There’s so much to manage, so much to do and so much that could go frighteningly wrong. It is crucial for MEP systems to work flawlessly in a hospital, and that means efficient planning. Efficient planning requires accurate and reliable MEP drafting services.
What are the most relevant MEP drafting considerations in a hospital?
Let’s start with hospital HVAC drafting. Some of the most important drawings must include:
Electrical drawings may include details of:
In the realm of plumbing, drawings should have details of:
It is vital that the MEP layout in a hospital matches the approved design to a ‘T’. Healthcare construction is open to many challenges, such as rework, project overruns, material wastage, faulty hospital operations, etc.
What are the Main Purpose of MEP Coordination?
In many cases, more than 45% of the budget is invested in MEP systems. So, contracting companies must ensure that MEP coordination and clash detection services are near-perfect for the purposes of:
To facilitate accurate BIM modelling, MEP coordination and clash detection, MEP CAD drafting services must be precise and reliable. Why so?
Improved Airflow
In case of inaccurate design, HVAC systems can be the source of discomfort and may even be dangerous for patients and healthcare professionals.
Suitable Lighting & Power
It is imperative to design the right lighting systems for day and night in hospitals for emergencies and during routine operations.
Efficient Plumbing
Enhancing Fire Safety
Additional Benefits of MEP Drafting
In addition to the above hospital requirements, MEP drafting can be used to generate models and walk-throughs for easier visualisation during the planning stages. How can this be beneficial for hospital design planning?
For a hospital MEP layout that works perfectly, the initial design and mechanical CAD drafting services must be flawless. Increasingly, construction companies in the West are looking eastward, especially towards India, as a reliable and cost-effective offshore MEP services alternative. Experienced companies in India have the expertise to provide high-quality mechanical drafting, CAD drawing services and BIM drafting services for hospitals.
XS CAD has valuable experience providing BIM modelling services and MEP CAD drafting services for engineering consultants and contractors. Our range of offshore MEP design and drafting services for consultants and manufacturers across the world include HVAC drafting, electrical drafting, CAD drawing services and BIM drafting services. We create these models and drawings using Revit, AutoCAD, Navisworks and BIM Collaborate Pro for cloud collaboration.

