Scope:
XS CAD was responsible for the creation of architectural models. Based on the concept design drawings, we created models that were then modified and updated during the design review process.
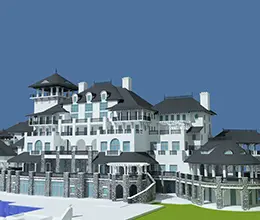
XS CAD was responsible for the creation of architectural models. Based on the concept design drawings, we created models that were then modified and updated during the design review process.
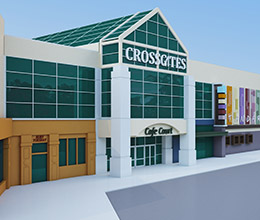
XS CAD provided conversion services of 30-year-old legacy data and 2D CAD drawings to BIM models for the well-known Crossgates Mall in New York using Autodesk Revit Architecture.
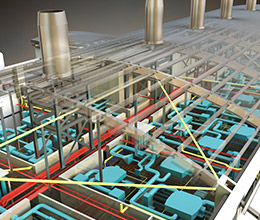
We provided building, structural and MEP services models for the ground and first floors and the plant area of a world-class bioscience research institute, with a bio incubator building comprising flexible laboratory and office space. We created a 3D AutoCAD MEP model for all services, including specialist gas services, coordinated and single service plans and sections.
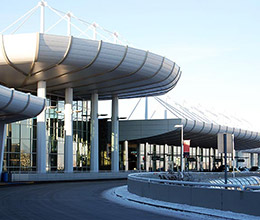
During the design process of the local architect for the entire airport extension, we created a series of 3D models showing the new terminal areas in greater detail. Models were created using AutoCAD Architecture and rendered with a chalk effect, using 3ds Max for client viewing and feedback.
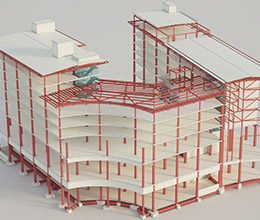
We created a detailed 3D structural and architectural model for cross discipline analysis and assessment of design risk for the main contractor involved in the construction of a large mixed-use complex, featuring hotels, residential apartments, a casino, restaurants and retail outlets, The complex had a concrete slab structure with steel on external and roof areas.
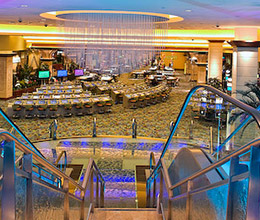
We created structural and building services models, detected clashes and resolved them, while being responsible for construction and record drawings for a casino site, with a casino floor, restaurants, private gaming areas, BOH areas and plant areas.
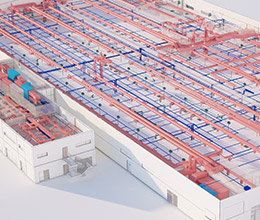
Based on design drawings that were provided, we created a detailed 3D model, coordinated in Revit MEP, provided single line services drawings, multiservice drawings, module drawings, builders work drawings, 3D MEP coordination and construction documents for a 100,000 sqm Land Rover manufacturing site. We used Navisworks clash-free models for walk-throughs.
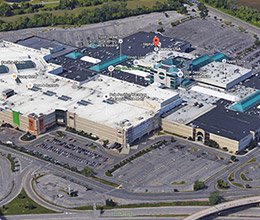
For Destiny Mall, the largest shopping centre in the state of New York, with 6 storeys, 3 million sqft, and 250 outlets for shopping, dining and entertainment, we provided BIM modelling services. We used Autodesk Revit Architecture to create BIM models from 30-year-old legacy data and 2D CAD drawings.
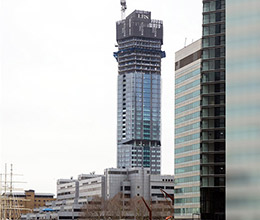
Working from a 3D design and traditional coordination drawings, we developed hanger installation drawings and builders work drawings for a 53-storey residential building, with both affordable and luxury apartments, neighbouring the renowned Canary Wharf. We also provided MEP BIM coordination services using BIM360 Design for the Revit MEP model.