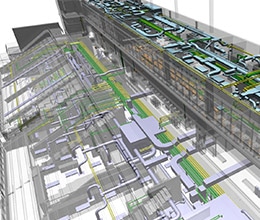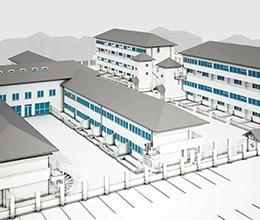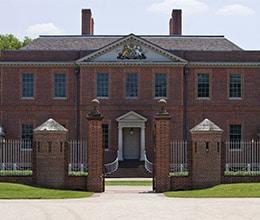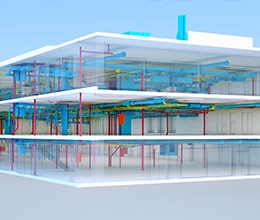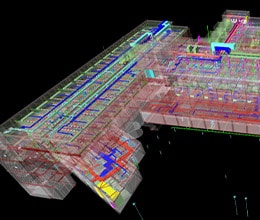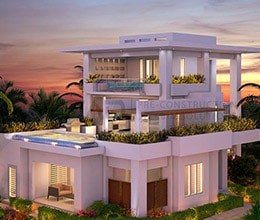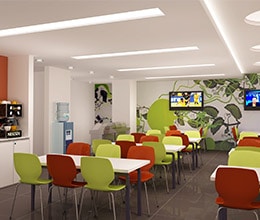Scope:
Using Revit MEP to coordinate 3D mechanical and pipework modelling to show equipment locations and piping systems for a world-class track and field stadium with 30 suites, for the 2015 Pan American and Parapan American Games. We also issued construction documents and single services layout drawings for each service, with reference to the architectural walls.

