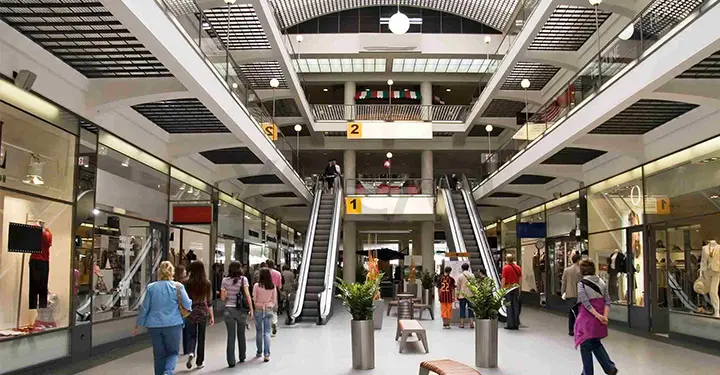Our Articles

Architectural Design Process for UK Retail
Retail spaces strive to entice customers and make a sale. Clever design techniques and well researched planning help achieve these goals. To enable accurate design, the different architectural stages must progress seamlessly with flawless execution of aesthetic and technical details. As the current UK construction scenario is fraught with uncertainty, other avenues of architectural design drafting and architectural rendering services offer scope for providing accurate retail design drawings. One of the avenues that seems increasingly popular is outsourcing.
Brexit and its resulting changes with regard to construction labour, the prospect of declining wages, consumer debt, high borrowing costs and the changes in current consumer spending trends have pushed retailers to reconsider their strategy on designing retail spaces. Changing economics colours architectural design, and a popular choice to help deliver effective architectural design is to outsource the technical services associated with the architectural design process, namely the schematic design phase, the design development phase and the construction documents phase. How do these design stages or phases progress architectural design? Here’s how:
Phase 1: Schematic Design
Sketches are created for the client to consider and visualise the process, with a cost estimate for each design. Modifications are made on the chosen design. Discussions and changes continue. Basic plans, sketches and architectural drawings are provided to the client.
Phase 2: Design Development
The schematic design is revised, and the cost estimate is updated. Materials, interior finishes, fixtures, appliances, doors and windows are chosen, and the design is loaded with and increasing number of details. Design for the services, or mechanical, electrical and plumbing (MEP) service designs are added, and energy consumption analyses are carried out.
Phase 3: Construction Documents
Detailed drawings with technical specifications are created for bidding, construction and permit applications. Technical designs and detailing for MEP systems as well as materials are finalised by engineers and architects. Multiple drawing sets are produced. Electricians receive their own drawings of electric connections. A concrete contractor may be provided with a drawing only to lay foundations and other concrete work.
Outsourcing handles these architectural processes well, since they are technical. For UK retail design companies, outsourcing results in reduced costs and precise services. Performances are continuously monitored for future improvement. So, the overall benefits of outsourcing for UK retail firms include:
Other Key Reasons to Outsource Retail Design Services
1. Outsourcing allows principal firms to hire more resources for expansion.
2. Retail layout plans generated will be of high quality.
3. Availability of latest technical skills and software capabilities
4. With routine technical work outsourced, the in-house team can focus on core tasks.
5. High-quality work at reduced costs
6. Most retail space drafting and design services, including aesthetic rendering, can be provided by one outsourced firm.
7. Outsourced firms are thoroughly updated with legal and area-based requirements.
8. Availability of drafters, engineers and interior designers experienced in retail space design services, skilled at drafting, modelling and rendering software
9. Firms have flexibility over retail store planning and strategy, therefore have better control over schedules and budgets.
10. Timely, high-quality services lead to better ROIs, increasing profits.
11. Overheads are reduced, as less technical professionals need to be hired.
12. Large projects can be delivered efficiently and on time.
Overseas partners of reputed firms will produce retail space design services of high quality because they invest in recruiting experienced technical professionals to help grow their business as well as their growing and continuing relationships with UK retail design firms. Outsourced firms help retail space modelling, rendering and can manage the complete project by delivering high quality 3D modelling and 3D rendering services. Detailed renders can include exact colour schemes, textures, fixtures, lighting effects at different times of the day and night and the general look and feel of a retail space.
Outsourcing architectural CAD services has multiple benefits. The UK retail industry, with its several challenges, can rely on receiving high-quality retail design drawings and 3D rendered images with detailed dimensional accuracy through outsourcing.

