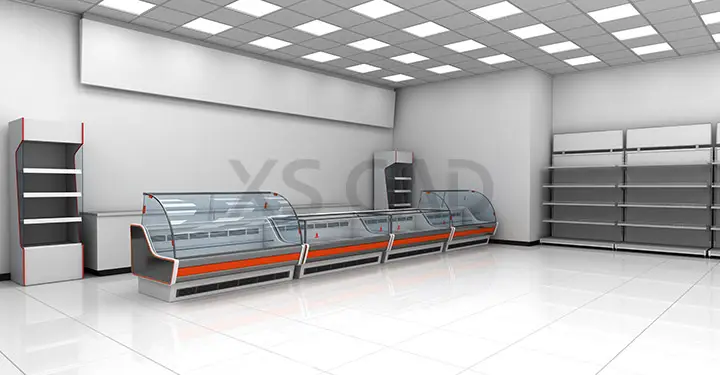Our Articles

How Can Retail Drawings & CGIs Contribute to Brand Roll-outs?
Change is good, they say, but not always easy. Changing or updating a retail brand image across multiple locations can be challenging, and it needs attention to detail, accuracy and experience, not to mention clear communication and seamless coordination. Brand roll-outs need precise retail design drawings and retail construction drawings to streamline the entire design-and-build process and ensure smooth execution from start to finish.
One of the most important areas to focus on during the brand roll-out at a new location is a properly planned site survey and a strategically sound plan for the retail building, its foundation, structure, exterior and façade that showcases the brand accurately.
Retail construction drawings, such as these, can contribute to fulfilling this part of the brand vision:
Upscale retail store building design may have unique signage requirements because their brands may be widely recognised by an iconic logo or design, instrumental in drawing in discerning customers seeking quality merchandise and service. High-end, niche brands need to create the right ambience in every store consistently. To achieve this perfectly, the right visual brand presentation needs clear and thoughtful planning.
These types of retail construction drawings can play an important role in this process:
Floor Plan
Floor plans mark the position of different components and their dimensions in a room, including the position of shelving, check-out areas, changing rooms and back-office areas, which will help determine the furniture and appliance purchases that reinforce the brand.
Section Drawing
A section drawing will include details of the inside components, especially the heights of shelving, furniture and wall graphics, that will effectively showcase the brand.
Flooring Details Drawings
These drawings show the details of flooring size, thickness, types of material, types of flooring and flooring base material, so that these details can be replicated easily and exactly across all retail outlets of the same brand.
Doors & Windows Frame Details Plan
Showing the position of doors and windows in walls, the height of windows, frame position while fixing the door and window and the schedule of the openings for doors and windows helps designers include key brand elements in strategic locations.
Staircase Layout and Reinforcement Details
Details shown include the stair layout and dimensions, stair length, width, size of landing, number of risers, number of treads, details of reinforcement, angle to stair flight and cover to be used, all of which can be critical in planning branding features along or near any staircase in the retail space.
Finishing Drawings
Details of the final finish of each component, such as flooring pattern, painting color, false ceiling shape, plastering texture and elevation design in these drawings can be viewed as 3D rendered images for modifications, quality checks and approvals.
Brand Roll-outs
Successful brand roll-outs need careful planning, clear communication for company executives and stakeholders and efficient implementation. Building Information Modelling (BIM) technology involves a process of design, planning and communication where all stakeholders are aware of the many aspects and features of the retail design.
Retail BIM processes help plan brand image delivery to a near flawless level.
This also includes building details behind the scenes, such as building services. Retail construction drawings that can contribute to consistency include:
Plumbing Layout Drawings
These drawings show the layout of different types of pipes running through the establishment to supply water to various outlets, which are especially useful if the brand image involves fountains, waterfalls or other water features. The details included are:
Electrical Layout Drawings
Showing the exact location of various electrical fixtures, these drawings help homogenise the lighting most suited for the brand message across different retail spaces. Details include the features and dimensions of switch boards, light points, fan points, ceiling points with wiring diagrams and:
Ultimately, brand roll-outs are not solely about names or logos, but how a brand impacts customers. While it is important to introduce change, brand roll-outs, which may occur more than once, must remember to include the features that customers already appreciate about the brand. Detailed retail construction drawings help brands evolve well into the future.
So, various construction drawings have a major role to play in planning and communicating retail store building design. Architectural drawing services must be delivered according to the requirements and importance of project work, keeping strictly to the rules and regulations of building authorities. Trusted retail design companies can provide high-quality retail 2D drafting, BIM modelling services and 3D architectural visualisation services to contribute significantly to successful brand roll-outs.
XS CAD has valuable experience providing retail design drawings and 3D rendered images for large global retailers and retail design companies. Our range of services include retail store building design, retail construction drawings, retail 2D drafting, BIM modelling services, architectural drawing services and 3D architectural visualisation services. We have proven to be a preferred retail BIM services provider, due to the high quality of our retail construction drawings and CGIs, created by using Revit, 3ds Max, V-Ray, Adobe Photoshop and After Effects, Illustrator and BIM Collaboration Pro for cloud collaboration.

