Scope:
XS CAD was responsible for the creation of architectural models. Based on the concept design drawings, we created models that were then modified and updated during the design review process.
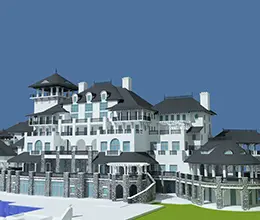
XS CAD was responsible for the creation of architectural models. Based on the concept design drawings, we created models that were then modified and updated during the design review process.
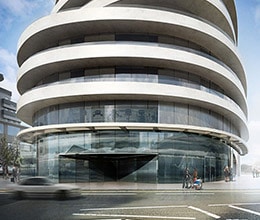
We took tender design drawings to a more detailed design phase for high-quality apartments along Lombard Road and the River Thames through the deployment of Revit MEP. We created a 3D clash-free, spatially coordinated model and associated drawings that could be used or progressed by trades and sub-contractors further along the project’s installation stages.
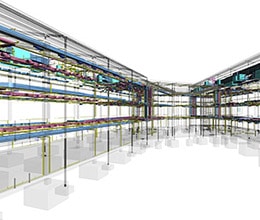
For a 7,000 sqm local government office complex with energy-efficient design in the southwest of the UK, we provided multiservice coordinated drawings. Using Revit MEP, we created a clash-free model and installation sheets. Provided with a 3D Revit design model, there were significant design changes, due to procurement decisions and value engineering.
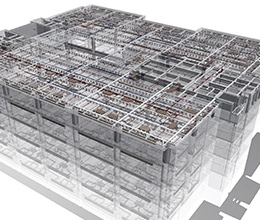
We provided 3D coordination of MEP services (including sprinklers), coordination across disciplines and coordinated MEP drawings and record drawings for 38,000 sqm of landmark offices with a roof plant, basement plant and three basement car park levels.
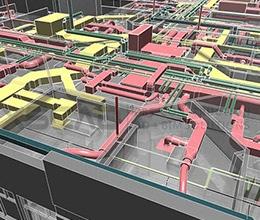
Using Revit Architecture and Revit MEP, we modelled a private psychiatric facility, coordinated and modelled all building services and created detailed drawings for builders work penetrations, coordinated drawings and single services drawings. We also provided manufacturing drawings and schedules for pipework and HVAC systems.
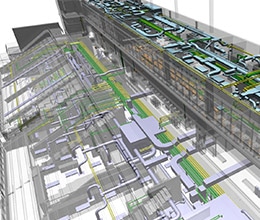
Using Revit MEP to coordinate 3D mechanical and pipework modelling to show equipment locations and piping systems for a world-class track and field stadium with 30 suites, for the 2015 Pan American and Parapan American Games. We also issued construction documents and single services layout drawings for each service, with reference to the architectural walls.
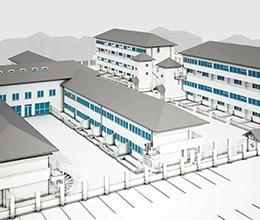
We converted PCG (Point Cloud Group) files into a BIM model and modelled all elements of the buildings, the car park, fencing and sports facilities of a new 200,000 sqft community centre. Working from 2D samples provided by the customer, we used Revit Architecture to create 3D BIM models on time and within budget.
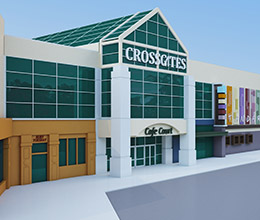
XS CAD provided conversion services of 30-year-old legacy data and 2D CAD drawings to BIM models for the well-known Crossgates Mall in New York using Autodesk Revit Architecture.
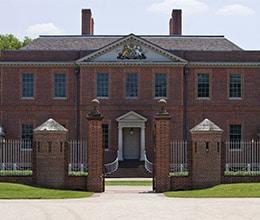
We created architectural, structural and building services models for the first floor, second floor and the roof of one of the ‘greenest’ public buildings in North Carolina, with energy-efficient operations and maintenance. We also coordinated the models and provided builders work, coordinated services and single service drawings.
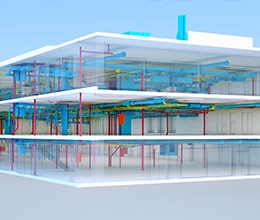
For a 3-storey college with sustainable features, we provided 3D MEP modelling, single service sheets and MEP coordination services. We validated clashes within disciplines using Revit MEP and Navisworks. Our scope also included issuing single service sheets.