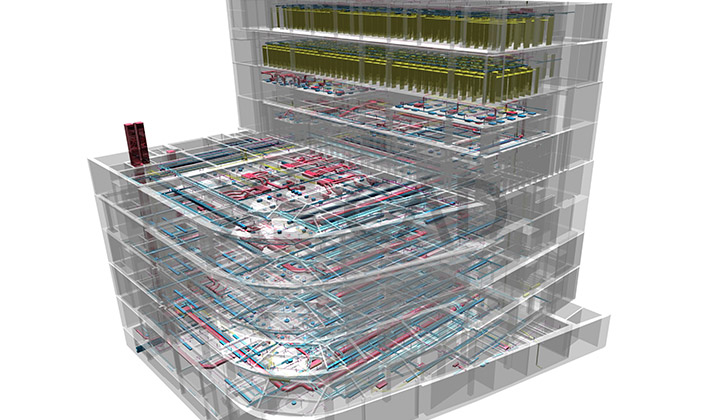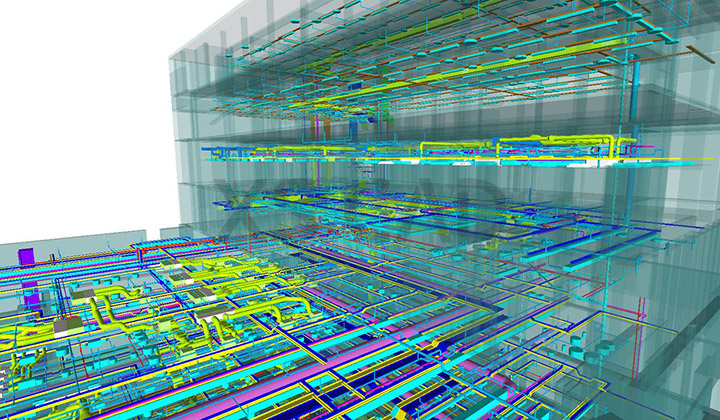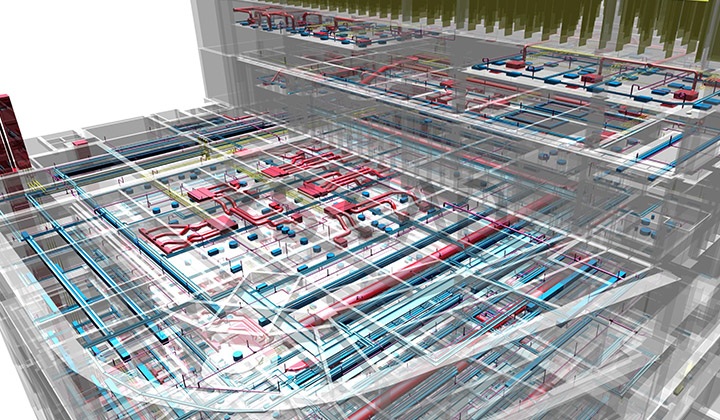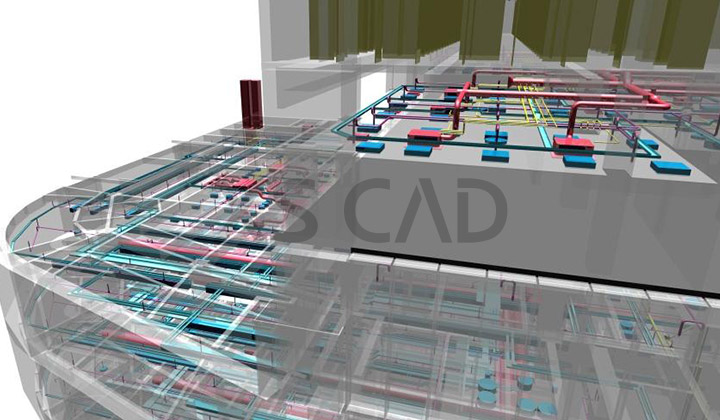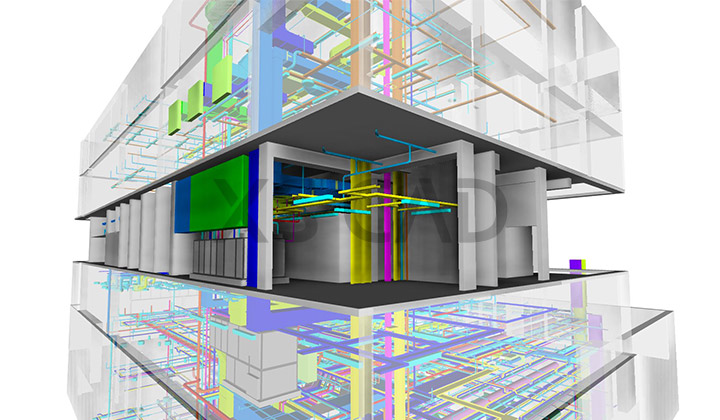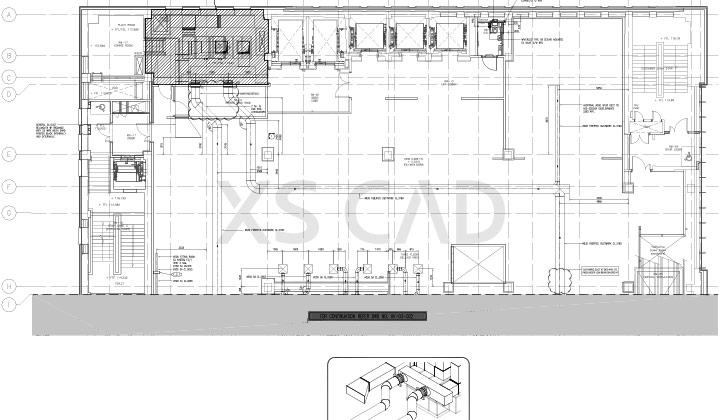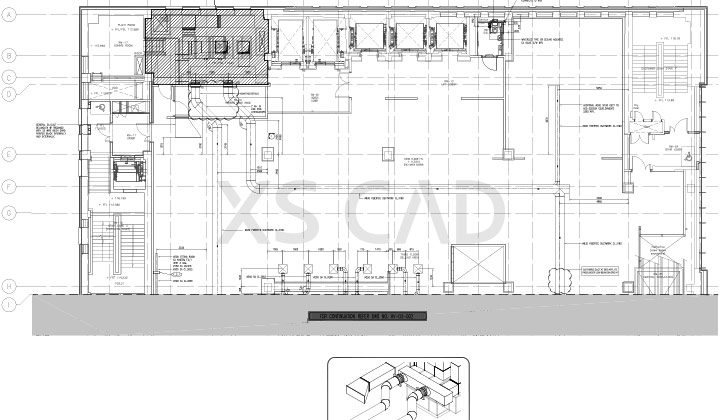John Lewis & Partners
Location:
Exeter, UK
Scope:
Using a 3D laser scan survey of a city centre department store, featuring several sales floors, multiple BOH floors, catering facilities, restaurant facilities and basement and roof plant areas, we created a detailed building model, with spatial coordination, modelling for all MEP services, detailed construction drawings and as-fitted drawings.
MEP BIM | Architectural BIM | Spatial 3D Coordination | MEP Modelling | Detailed Construction Drawings | As-fitted Drawings


