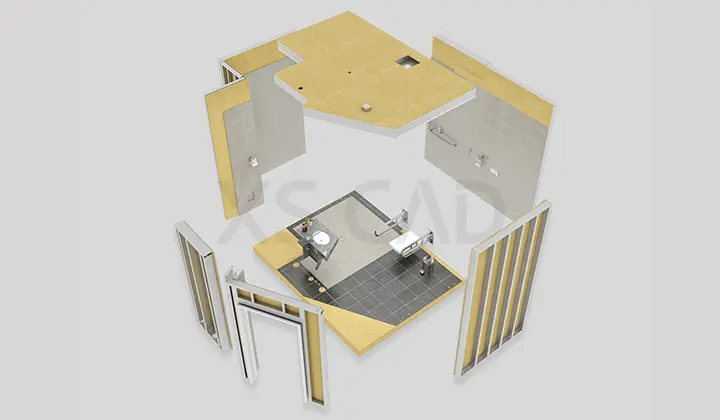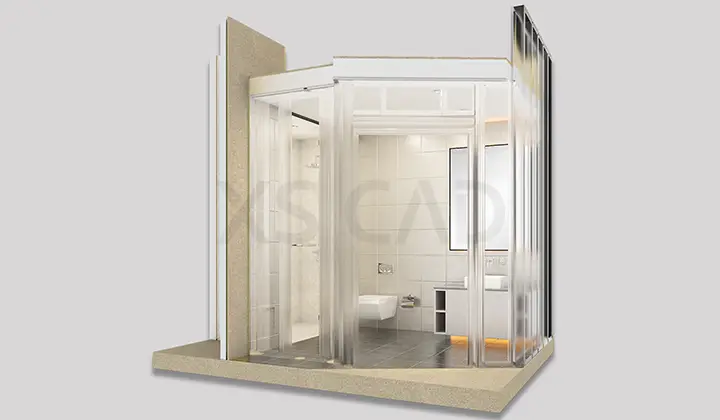Mackenzie Vaughan Hospital
Location:
Ontario, Canada
Scope:
Mackenzie Vaughan Hospital, in Vaughan, Ontario, is a multi-facility hospital. As part of the client input, XS CAD received architectural drawings, structural arrangements, RCP plans and CAD designs. Using this input, we created fabrication drawings for bathroom pods in Revit.
DfMA | Prefabrication | Architectural Drawings | Structural Arrangements | RCP Plans | CAD Designs



