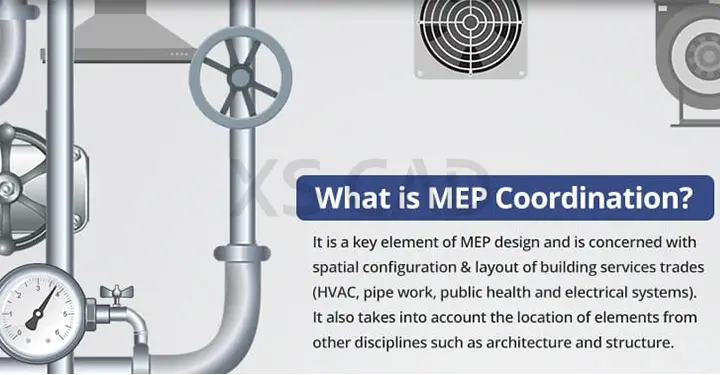Our Articles

MEP Coordination – An Introduction
3D MEP coordination, also known as 3D M&E coordination, is a key element of MEP design concerned with spatial configuration and the layout of building services trades (HVAC, pipe work, public health and electrical systems).

What does a harmonious orchestra and the construction process have in common? Both require the precise integrated efforts of a group performing as flawlessly as possible while not clashing with each other. In the construction industry, this is especially true of 3D MEP (mechanical, electrical, plumbing) coordination, also known as 3D M&E coordination or 3D MEP Coordination, a key element of MEP design concerned with spatial configuration and the layout of building services trades (HVAC, pipe work, public health and electrical systems).
What is MEP coordination all about?
Well, it’s about detecting and resolving clashes among trades, architectural, structural, mechanical, electrical, plumbing and fire safety, before construction begins. It involves considering the location of all architectural, structural and MEP elements. Coordinating the updated designs of each discipline helps harmonise these individual designs. All of these disciplines contribute to a building’s fabric, structure and external envelope. Having coordinated MEP drawings helps contractors to refer, to fit and to install building services on site. It resolves clashes during the pre-construction stage, ultimately resulting in savings of time and costs on site.
Key considerations of MEP coordination include:
Some of the software used in MEP coordination are:

Who’s involved?
Though the process of MEP coordination may vary from project to project. In some cases, MEP consultants prepare spatially organised MEP drawings or 3D Models, which are then passed on to the MEP contractor. The responsibility for installations and fabrication lies with the MEP contractor, who then develops coordinated drawings, adds detailing and considers fabrication, lagging, insulation allowance and installation efficiency. The MEP contractor may also be required to resize ducts, reroute piping, split the electric ladder, replace or modify equipment. These several tasks may lead to delays and extra expenses.
Traditionally, MEP coordination has been handled by contractors. The advent of BIM (Building Information Modelling) and BIM output requirements for consultants has changed that.

Consultants creating BIM models have to overcome challenges including:
Earlier, MEP coordination involved the ‘sequential comparison overlay process’, which meant the functional design was prepared by a consultant, and the detailed design for each building service was developed by trade contractors. Trade contractors then sequentially compared installation drawings of the same scale on a light table and attempted to identify potential clashes. This process could be ineffective, lengthy and at times expensive.
Then, CAD (computer-aided design) came along. Still with no automated system for clash detection, it was up to the technical knowhow, experience and powers of anticipation of team members that drawings were created that site teams could use.
The arrival of BIM technology provided teams with a virtual 3D model that eased the process considerably. Design changes could be made with relative ease in a 3D model, eliminating the need to redraw the design, and more to the point, the model could show clashes between trades and disciplines. During MEP coordination, BIM technology enabled collaboration among stakeholders, sharing of data, simplification of tasks and financial savings. Rather than waiting for completed trade designs, 3D BIM coordination could potentially begin from the Design Development stage.
The benefits of using 3D BIM models for MEP coordination are as follows:
With the increased need for 3D BIM coordination, there is growing need for technically qualified professionals with the requisite skills. Such professionals may be difficult to find or train, thereby offshoring is becoming a popular alternative.
Offshore services provided to consultants may include:
Offshore services provided to contractors may include:
Offshoring or outsourcing MEP coordination holds several benefits for Western firms, namely:
As connectivity across global locations becomes increasingly extensive and global conditions change to facilitate work from offshore locations, more design and build firms in the West prefer to outsource 3D BIM coordination to countries such as India, which has a large pool of professional and experienced experts in 3D M&E coordination.
XS CAD has valuable experience providing MEP 3D BIM coordination and coordinated drawings for MEP contractors. Our range of services for building engineering firms’ such as consultants and contractors across the world include MEP drafting, MEP Modelling, 3D M&E (MEP) coordination, designing MEP systems, and fire design engineering. We create these models and drawings by using Revit MEP, AutoCAD MEP and BIM 360 Design for cloud collaboration.

