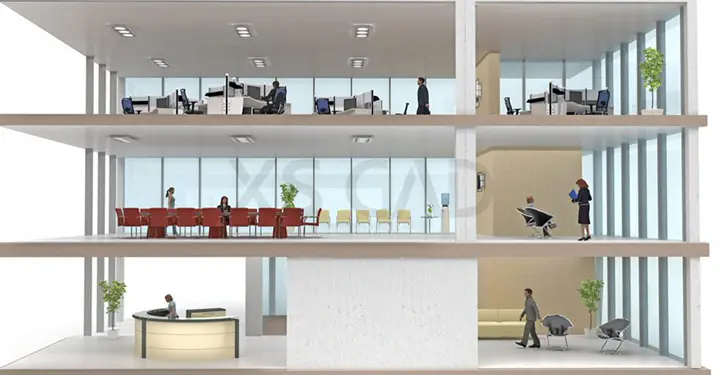Our Articles

How Can Commercial Buildings Move Towards Net Zero Goals?
It’s inevitable. Amid the chaos of rising energy prices, climate change and depleting energy resources, solutions must be explored. In a world where building construction consumes the lion’s share of energy, the use of building energy becomes a primary target for change, innovation and improvement. Along with all other types of buildings, commercial buildings too must contribute to the construction industry’s move to inch closer to net zero goals. Guiding this move, accurate and reliable MEP design and mechanical design services can make the journey easier.
Commercial buildings have been shown to be major energy consumption culprits. Although they come in different forms, some with unique energy needs, it is space heating that uses 25% of the total energy consumed in commercial buildings.
Energy-efficient strategies can be exercised during the design and construction of new buildings and while renovating existing buildings. Reducing the dependence on energy derived from fossil fuels may require using on-site and off-site energy sources. However, we will concentrate on on-site solutions.
Commercial buildings traditionally use electricity and natural gas for their energy needs, with most buildings having individual heating and cooling systems. Central heating and a cooling plant to distribute steam, hot water or chilled water to multiple buildings is used when many buildings are situated close together.
To reduce environmental impact, commercial buildings are moving to net zero energy goals. Net zero is a term that is frequently bandied about, but what do we really mean?
Conceptually, a net zero building produces as much energy as it uses in a year. At the moment, very few buildings can make that claim, but technological advances, renewable energy systems and inspired research is making it a more common reality. These buildings reduce operational costs and carbon footprints.
Net zero energy buildings have:
Broadly speaking, four different components of net zero energy can be thought of as:
Site Energy
It is the energy used and generated at a building. For a net zero site energy building, all building energy used over a year must be generated at the site.
Source Energy
This is the initial energy needed to take and deliver energy to a site, including energy lost during generation, transmission or distribution.
Energy Costs
This may be the easiest parameter to measure. A building with net zero energy costs has a utility bill of $0 in a year.
Energy Emissions
For net zero energy emissions, a building either uses no energy that results in emissions or produces emissions but exports emissions-free energy (usually from on-site renewable energy systems).
Grid Connection & Net Zero
It is quite likely that net zero energy buildings are also connected to the electric grid, so that electricity produced from natural gas, electric and other sources can be used when the renewable energy generated falls short of the building’s energy load. More interestingly, when excess on-site energy is generated, the extra energy can be exported back to the grid.
Commercial buildings can move towards net zero energy goals by ensuring energy-efficient design. Some of the options that design teams have are as follows:
So, how is renewable energy generated?
Governments are encouraging the move towards net zero goals too. The Net Zero Energy Commercial Building Initiative (CBI) is looking to build net zero energy buildings by 2025 using numerous public and private partnerships. The following buildings seem to have got it right:
The concept of intelligent building design would be incomplete without including smart buildings. These buildings use:
Companies in commercial buildings can monitor their building services remotely and send alerts when a battery is running low.
Now, how can commercial buildings make these changes?
Suitable simulation software can help the process of energy modelling and simulation, which can help calculate energy consumption quantities. This software can analyse the building’s energy model and determine the suitable energy-efficiency design strategies to use, such as passive design strategies, efficient HVAC systems and renewable energy systems.
Energy Modelling & Simulation
HVAC Systems
Building Facades
Thus, a gamut of MEP engineering design considerations for commercial buildings can be planned, calculated and visualised with energy modelling and simulation. These considerations can include material selection, building envelope improvements, HVAC and lighting systems, occupancy loads and the incorporation of renewable energy sources. With the right HVAC design services and mechanical engineering design services support, commercial buildings can move confidently towards net zero goals.
XS CAD has valuable experience providing mechanical design services for design consultants. Our range of services for building design firms across the world include mechanical engineering design services, HVAC design services and other MEP design services, and we offer retained teams when required. We create these, designs, models, and drawings by using Revit, AutoCAD, Navisworks and BIM collaborate pro for cloud collaboration.

