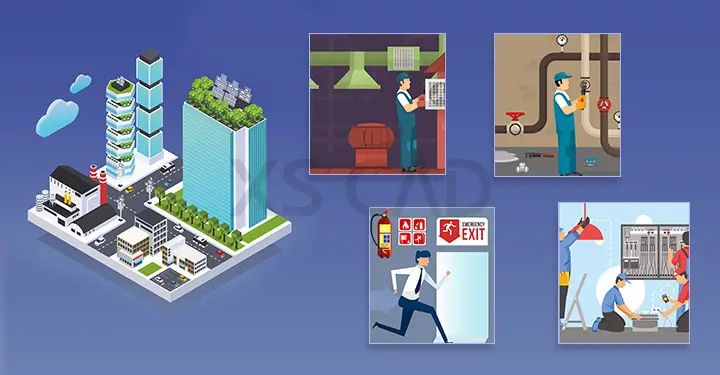Our Articles

MEP Design for Office Spaces
Parameters for office design include advanced technology, safety, comfort and security, all while being environmentally friendly. Flawless mechanical, electrical and plumbing (MEP) systems design is crucial to optimising these parameters. The MEP design services must include drawings that are spatially coordinated and detailed, and they must satisfy all government regulations for design, installation, operation and maintenance.
Infographic

1. Mechanical
Heating, ventilation and air conditioning (HVAC) systems fall under the mechanical branch of MEP engineering design, along with lifts, escalators, plant rooms and machinery. HVAC systems in offices must:
2. Green Building
A green office building roof supports storm water management and reduces building energy use. Improved daylighting, LED fixtures and occupancy sensors can lead to reduced artificial lighting. Other features include the following:
3. Fire Design
Office fire safety objectives include minimising risks from heat and smoke, protecting office property, maintaining office functioning and minimising environmental pollution. Design requirements for fire safety include:
4. Coworking Spaces
Coworking spaces are office environments shared between different companies, enabling cost savings. Equipment, utilities, etc. are used commonly. Coworking helps individuals avoid feeling isolated while telecommuting, travelling or working from home. For a flexible space, design needs to include:
5. Electrical
Electrical systems form the crux of MEP services in offices, and they can include:
6. Plumbing
Office plumbing systems allow the movement of fluids, involving pipes, valves, plumbing fixtures, tanks, etc. They can also be used for:
Using Building Information Modelling (BIM), MEP engineers design, modify and collaborate with vital MEP design data as part of a highly efficient design process with BIM MEP services, resulting in fewer on-site challenges.
XS CAD has valuable experience providing MEP (M&E) & fire design services for global design and build firms.

