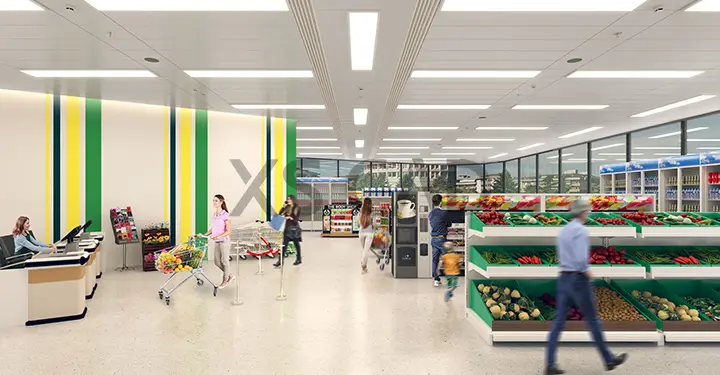Our Articles

Retail Store Building Design for Hypermarkets
Vast, exhibiting an almost inexhaustible array of choices and potentially overwhelming, there is method in the madness of a hypermarket. With such an elaborate display of merchandise, a hypermarket needs an effective floor and shelving layout that accommodates its many sections, departments and areas. The many changing and diverse requirements of a hypermarket call for a combination of flexible retail building design and structured retail space planning.
Featuring fresh produce to FMCG products to electronics, apparel, houseware, outdoor products and even furniture, hypermarkets must work with shelving that is easy and convenient for shoppers to use. Yet, it is important to maintain a display that is stimulating and visually attractive. Retail store building design and interiors must ensure that products are arranged effectively and thus result in a maximum number of purchases.
How is this possible?

Introduce Immersive Experiences
Devise Store Layouts Based on Traffic Flow
Avoid Displaying Merchandise Near the Entrance
Add Breaks
Create Large Displays
Display Impulse Buy Items at the Checkout
In addition to the above considerations, it is very important to consider floor layouts carefully for hypermarkets, as these layouts must accommodate ramps, elevators and escalators. Retail designers plan for the challenges of space allocation for different merchandise on different levels, vertical transport and store frontage while designing floor layouts.
As the surroundings in retail spaces change regularly over time, a certain degree of flexibility may need to be introduced in the form of modular components which can be easily reconfigured for changing needs.
Additionally, it is consumer traffic flow in retail spaces that will decide space allocation for:
Effective hypermarket design will also make smart use of vertical spaces, furniture, fixtures and check-out areas on various levels.
To know more about retail store building design . . .
Retail store building design for hypermarkets needs careful planning and reliable support. Retail design companies must deliver high-quality, precise and accurate retail drawings for retail space design that brings in optimum profits.
XS CAD has valuable experience providing retail space planning and retail store building design services for retailers and retail design companies. Our range of services for retailers across the world, include retail building design, retail space design, retail drawings and shops’ construction design services. We have proven to be a preferred retail design services provider, due to the high quality of our retail drawings, retail 3D modelling and retail 3D walk-throughs, created by using Revit, 3Ds Max, V-Ray, Adobe Photoshop and After Effects, Illustrator and BIM Collaboration Pro for cloud collaboration.

